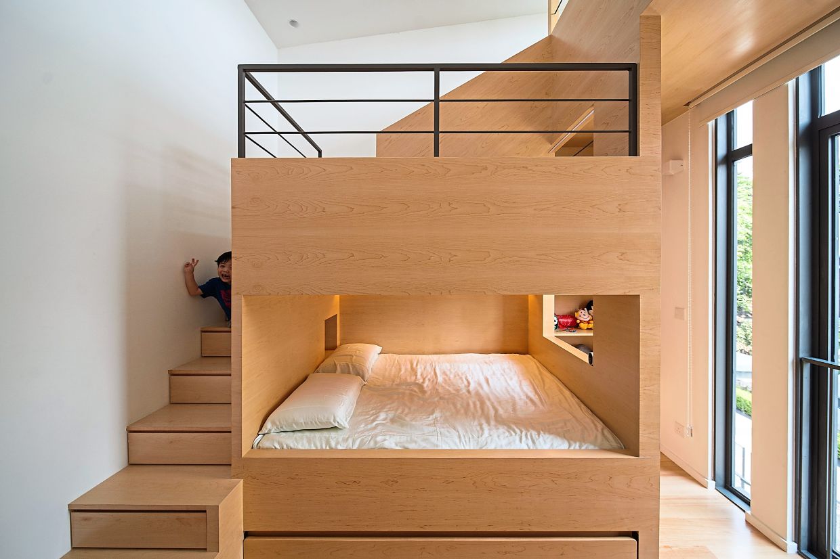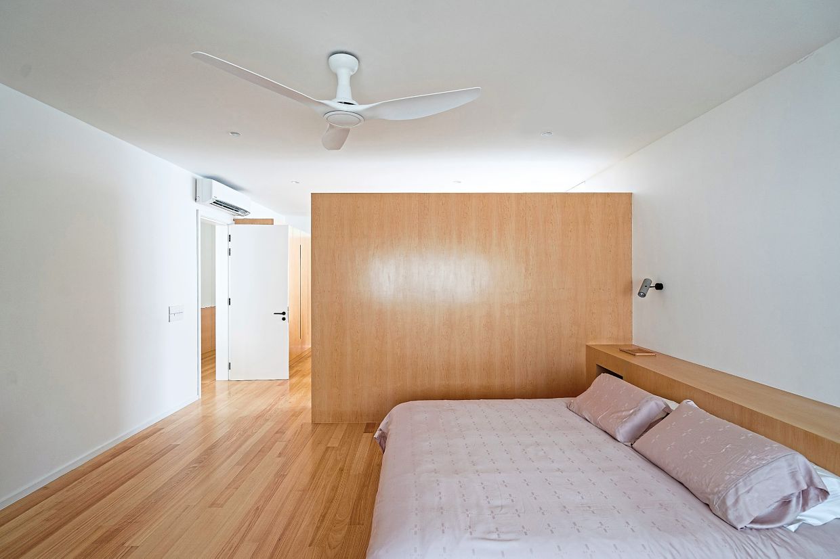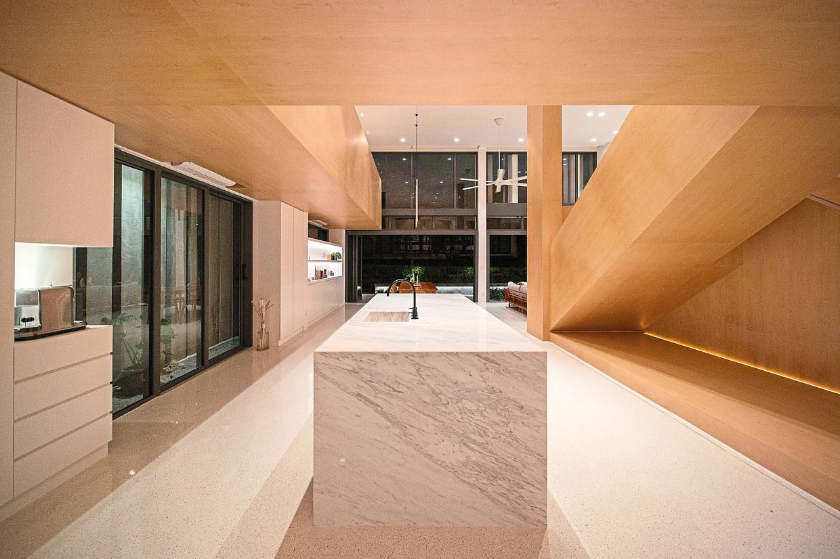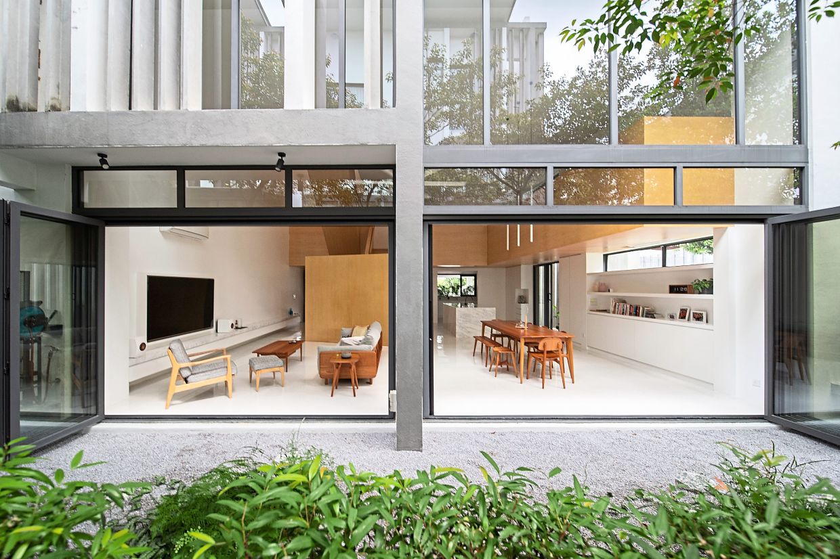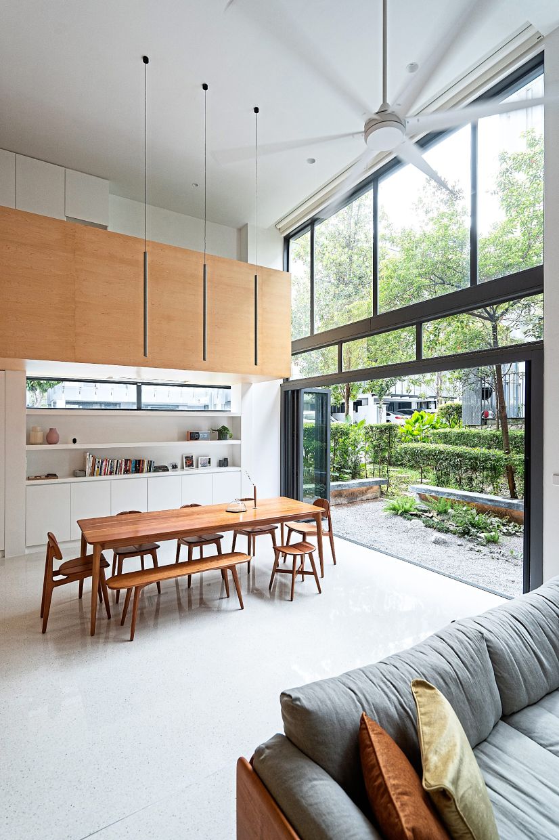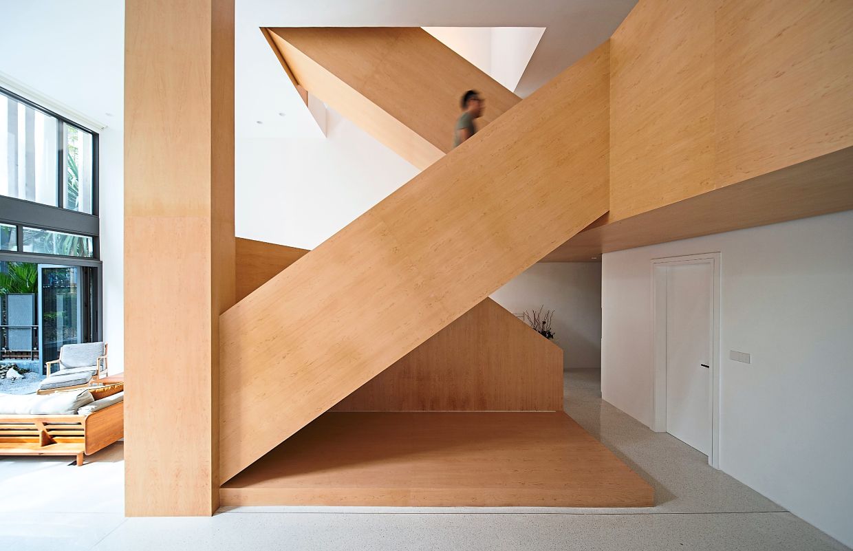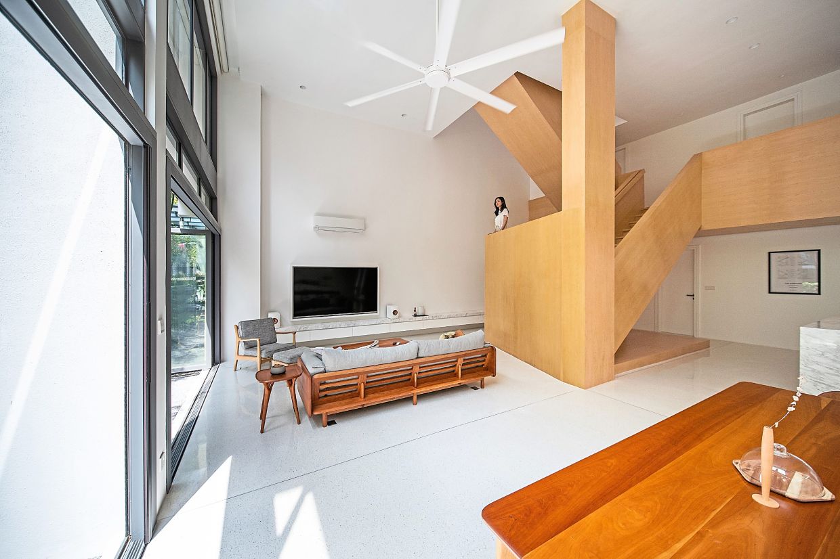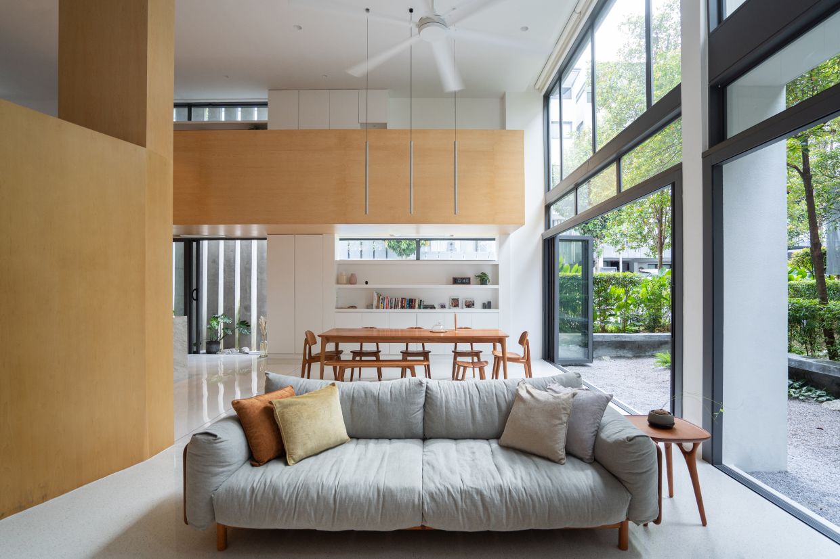The brief to the architect was to design a home that's minimalist and comfortable, which he realised with proportionate use of space and materials. Photos: Fabian Tan Architect
The vision for this corner lot unit known as the Makio House, located in a guarded neighbourhood in Kuala Lumpur, was relatively simple.
“The client wanted a home that was minimalist and comfortable to suit his family and personality,” shares architect Fabian Tan.
“The inspiration for the house comes from the concept of homogeneity. In architectural terms, homogeneous refers to a material that appears the same when cut through its section. However, in the spatial sense, the intention was to create a space based on a layered series of elemental forms radiating from the central stairs on the ground floor,” he adds.
“At the beginning of each design process, we engage in a dialogue with the client and truly listen to them. There is a struggle to maintain open-mindedness on both sides, but the information obtained from these conversations is valuable in distinguishing needs from wants.
“It is also important for the client’s identity to remain intact, as the temptation to copy easily accessible visual references is very high,” says Tan.
The client’s idiosyncrasies often serve as inspiration for the design and this process typically takes around two to three months.
Perception of space
Intended as a family home, the abode needed serious work to ensure comfortable (and stylish) living. With the design of the exterior being limited, such as the windows couldn’t be altered due to the development’s management rules, Tan and his team had to work around these constraints. The solution?
“This meant careful architectural incisions needed to be made in the form of built-ins that complemented the openings, creating the illusion that the windows were designed to fit the interior,” reveals Tan.
The staircase in its original position is the first thing you see when you enter the house.
“Initially it seemed obstructive but after studying the layout again, I determined that it was in the best position,” shares Tan.
So instead of changing the staircase around, he had the idea to enhance the staircase with the use of cherry wood. Additionally, by making the staircase more solid, it provided a separator, like an island, between the living spaces and the entrance, which was ideal from a circulation and privacy standpoint.
Energy is an important factor for Tan when it comes to designing the rooms in the home.
“There is a relationship between the elements in a room that emits good energy, defined in a non-spiritual sense. These elements include proportion, objects, scale, colour, texture, light and how they interact with the homeowners and nature outside. It is important to really pay attention to these relationships when designing a room. To me, a beautiful room usually evokes an atmosphere of balance and harmony,” he says.
Tan finds the double-volume living spaces to be the highlight of the space.
“The staircase acts as the primary sculpture, extending from the ground to the first floor with its wood elemental accents.
“Complementary spaces include the kitchen’s marble island and the zen garden outside the living and dining room. The newly-built spine corridor on the first floor features a daybed along the corner, allowing for appreciation of the tree tops and the double volume space,” reveals Tan.
The master bedroom was enlarged at the expense of another existing bedroom to form an open space concept. The interior walls here were intentionally built below ceiling height to allow the light to diffuse throughout the entire room.
This bright atmosphere amplifies the expansion perception of the space. Meanwhile the kid’s bedroom was reimagined as a hide-and-seek play of different levels where you’ll find a three-tiered bunk bed with a pull out bed and an alcove to peek outside through an existing clerestory window.
Overall, echoes of maple, marble and white interplayed with the home’s existing elements and nature to offer a perfect environment of balance and serenity. It is important to really pay attention to these relationships (between elements) when designing a room. To me, a beautiful room usually evokes an atmosphere of balance and harmony.Fabian Tan










