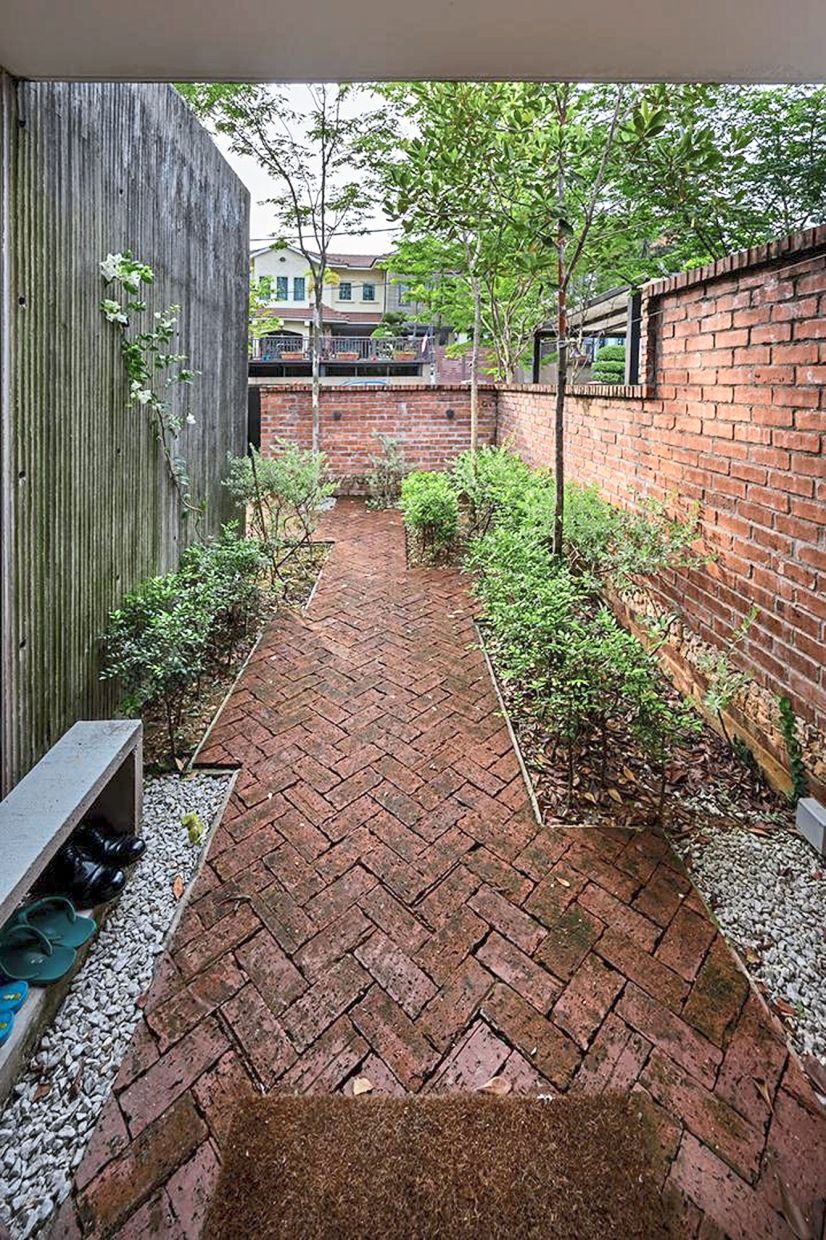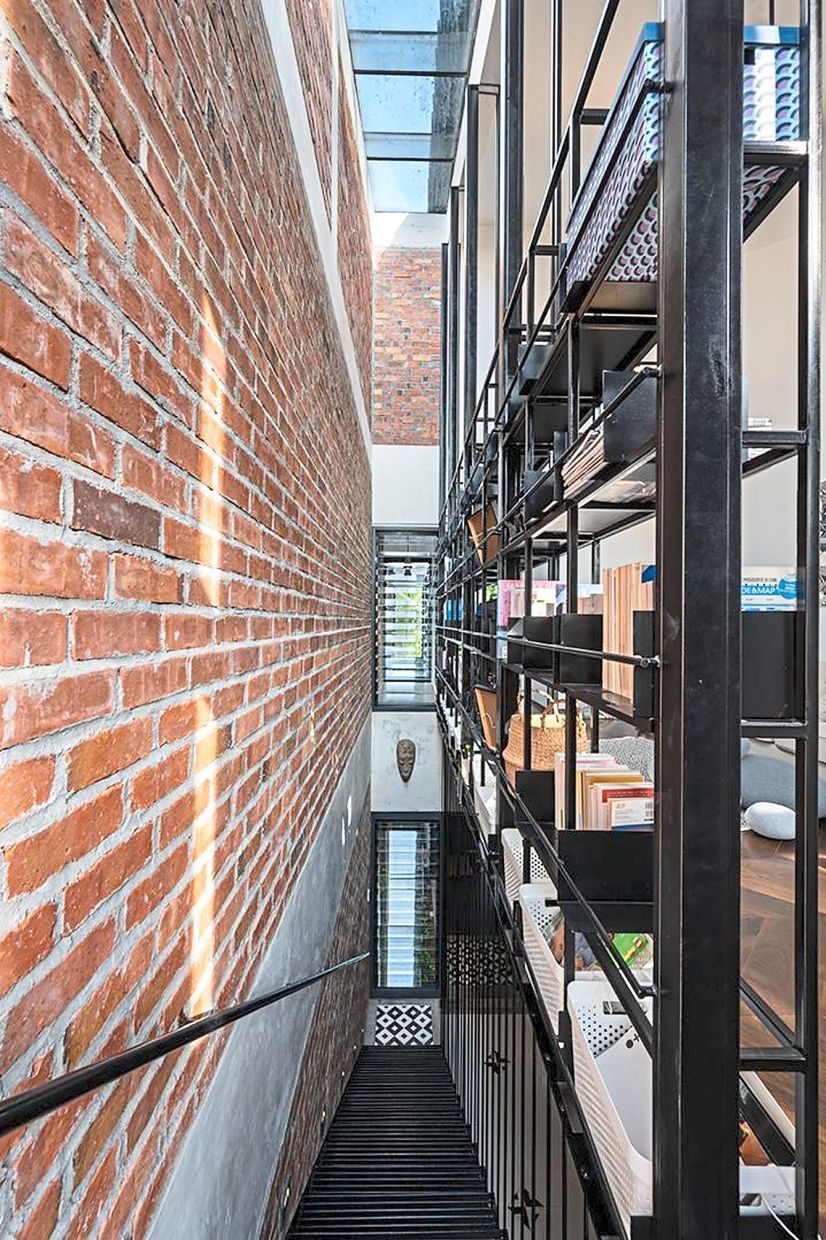The kitchen and dining area has a bright and spacious feel due to the special space carved out at the side that accommodates skylights and greenery. Photos: Lin Ho Photography
The pitched roof and grey facade peek out gently from behind lightly foliaged leopard trees amidst warm terracotta brick walls.
Even though unassuming, it sports a unique look, with people in the neighbourhood sometimes referring to it as the “triangle house”.
Owned and designed by architect couple Oscar Tan and Cheryl Quan, House 8 was completed in December 2018 and is located in the established Section 12 neighbourhood in Petaling Jaya, Selangor.
The original house, which was estimated to be over 40 years old, was owned by an old couple who wanted to downsize their home.
Tan and Quan had been searching for a new home for a year, and did not expect much from the current house at first when they arranged for a visit.
But that changed completely when they entered the home, which is a generous 120ft (36.6m) in length.
“There had not been much renovation done to the house and we saw its potential. We then saw the courtyard and back lane, and really felt what it was like to live in the 60s and 70s, which was the concept that we wanted to encourage. We immediately fell in love with the house,” recalled Quan.
Being old, the building was not in good condition, so they rebuilt it while largely retaining the original layout. The result is a warm yet contemporary space characterised by terracotta brick walls and a black and neutral-toned interior.
“Even though we redid everything, we maintained the features of the house because we wanted to highlight the functionality of tropical home designs, for example, the open-air courtyard, which promotes cross ventilation and daylighting. In addition, the high ceiling cools down the house in our tropical country,” said Quan.
Indeed, despite the hot weather that day at around 11am, it was very comfortable inside as we toured the space.
“In our setup, we find much beauty in Malaysian and tropical houses. We feel that many people want to maximise space but don’t understand why certain design features are there,” said Tan, who co-founded OTCQ Architects with Quan in 2020.
“That’s why, through our house, we hope to showcase the importance of living with your climate and environment, and co-existing with nature and your surroundings,” Tan emphasised.
As an example, the couple has witnessed birds building nests on their Tristania trees in the courtyard, while squirrels and frogs can also be seen occasionally.
Promoting sensible design
The original design of the house featured a car porch that sloped downwards from the main outer gate to the house entrance. What the couple did was level the area to fit the current corrugated concrete office unit.
The one-and-a-half storey home – the front portion is single-storied while the living space at the back is a double-storey design – is only 22ft (6.7m) wide but it still exudes a spacious feel despite allocating some space to the sides of the interior to bring in light and greenery.
“One of our design approaches to this house is we offset 3ft (0.9m) on the left and right (along the courtyard and the kitchen respectively) to accommodate skylights, green landscaping and airflow,” said Quan.
Louvred glass shutters strategically placed throughout the house and glass sliding doors further boost natural ventilation and light penetration.
“Most of our guests have said that they don’t feel that this is a link house, but more like a semi-D or bungalow. So when we try not to maximise the built-up area, actually the space feels extended, and the effect is reversed,” said Quan.
The roof height of the office was also maintained to respect the surrounding neighbourhood aesthetics.
The office building connects to an amphitheatre – which has had its original ceiling removed and fitted with reflective elements to create a voluminous effect – located a few steps below.
The amphitheatre acts as another office area as well as a space for discussions. Timber storage boxes interspersed among the steps serve the dual purpose of offering an aesthetic touch as well as storage solution.
“The idea for the amphitheatre came about because we wanted to have a shared space. We are working in the creative line and Oscar lectures part-time, so we often hold quarterly idea-sharing sessions with students and other creative minds,” said Quan.
“We believe that there are a lot of like-minded people around, and that’s why we wanted to connect with them through these sessions,” added Tan.
Behind the amphitheatre is the open courtyard, home to Tristania trees whose orange-brown bark matches the terracotta brick wall opposite.
“When we redesigned the house, we tried as much as possible to respect the original spirit of the house,” said Tan.
“In the past, most of the houses had inner openings for skylight which many Malaysians have it roofed over to increase space, but that causes the houses to be dark and gloomy inside.
“So when we bought the house, we decided to open it back up,” said Tan.
“Some people might say that when it rains, the corridor will be wet, and leaves will fly in, but we see it as part of the beauty of our house,” added Quan.
“It brings daylight in, so we have to give and take.”
Living with nature
Past the courtyard, a black steel “suspended” staircase creates a strong visual impact, with sunlight creating shadow play on the floor.
Inspired by Nyonya tile patterns, black-and-white tiles at the foot of the stairs and before the kitchen give an edge to the overall vibe.
Upstairs, a floor-to-ceiling steel bookshelf, which also doubles as a space for the TV, forms part of the family area, which looks out to the trees at the courtyard below.
Quan said their house does not really have a living room for guests, adding that a living room is more of a Western idea.
“Actually for Asians, our gathering is often the makan space, which is the dining room and kitchen. So for our family, the gathering space is the dining area and we have a family area upstairs,” said the mother of two.
Quan’s favourite spot in the house is, unsurprisingly, the kitchen and dining area, which is where she also likes to work. And when the kids are at home, that space doubles as their playground while Quan cooks.
The kitchen is also fitted with long sliding windows that look out to the back lane, maintaining a connection to the outdoors at the back. An overhang right outside the kitchen window is filled with creepers, creating a green, soothing effect.
“I like to catch up and talk to my neighbours through the window,” said Quan. “Many of them also walk their dogs or jog past the back lane here.”
She added that modern technology has somewhat stripped away people’s connection to nature.
“We tend to depend a lot on technology because it’s convenient. For example, we use the smart clock or alarm clock to wake up but in the olden days, our parents used to wake up when the sun rays entered the bedroom,” said Quan.
“That’s why all this light and shadow indicate time,” added Tan, pointing to the shadows created by the daylight against the foliage at the courtyard.
“Actually, daylight is like a free ambience effect. A lot of people spend a lot of money on lighting effects and wall finishes but actually daylight creates the best effect,” said Quan, who also does interior designing.
As architects, the couple’s aim is to advocate sensible design.
“We want to share and educate people about the beauty of houses in Malaysia that we have forgotten.
“We want to bring back all the design elements and showcase that if you plan it well, the house will give you back what you need.
“I always tell my clients that the house is a living component that needs to be taken care of, and needs maintenance as it ages. If you treat it well, it will treat you well. It’s a co-living situation, like taking care of a family member,” said Tan.
“As Malaysians living in a tropical climate, we tend to forget how to live with nature. We feel that rain is a hassle, or walking around with an umbrella is inconvenient. But in the past, that’s how we lived.
“There is nothing wrong with a little drizzle coming into your house, or some insects – that’s part of nature, and sharing our space with other living creatures,” added Tan, who also lectures at a private university in the Klang Valley.
“I always ask my students what the origin of Malaysian architecture and mass housing is.
“It’s very important to get back to the original designs to create better living for users,” said Tan, who also wrote a booklet on past Peranakan houses and how modern housing has evolved from them but slowly simplified in terms of design over the years.
In the long run, Tan also hopes to do his part to educate the younger generation of designers.
“I want to give them hope that there is a future and purpose in architecture and to bring (back) the beauty and functionality of Malaysian traditional architectural heritage,” he said.















