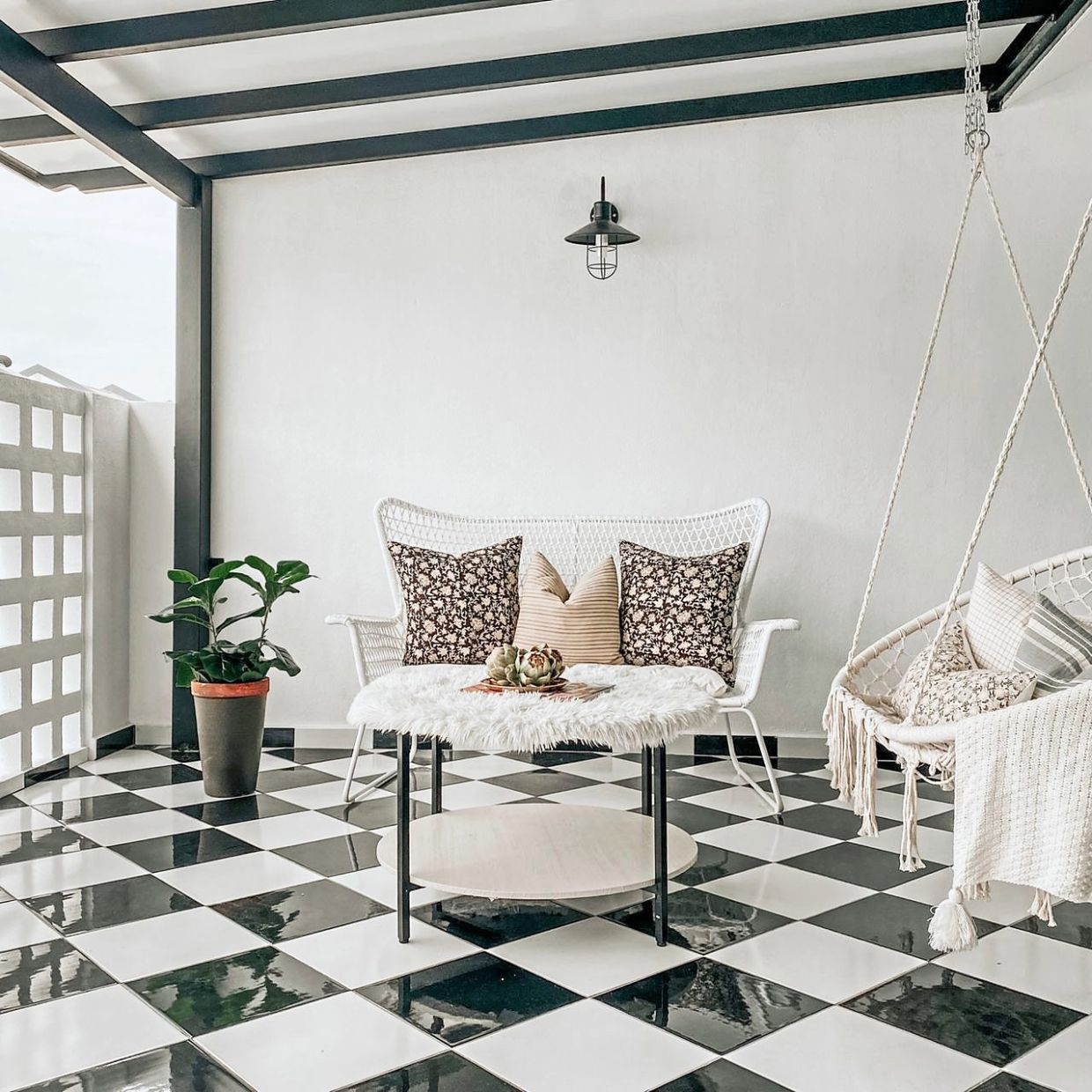The rooftop balcony is a cosy nook with woven seating and modern black-and-white tiles. Photos: @the.palm.home
A double-storey link house does not have to be boring, even though the general layout is largely predefined.
One good example is how Dr Syahirah Saupi and her husband have put effort into giving their home an edge with a little getaway spot in the form of a rooftop balcony.
Located in Puncak Alam, Selangor, the intermediate four-bedroom abode has been home to the family of five for over two years.
The rooftop balcony was conceived somewhat by accident.
“The rooftop balcony is actually a ‘silver lining’. At the end of 2022, our rooftop floor leaked due to heavy rains which continued for a few weeks.
“We repaired the leaking floor and decided to cover the rooftop with an awning to prevent more leaking. Before this, it was an abandoned area.
“After the flooring repair and awning installation, we decided to turn the area into a balcony. Now, we spend most of our evenings together there,” said the 32-year-old medical practitioner who runs her own clinic in Sungai Buloh, Selangor.
Indeed, the space is a cosy, relaxing nook: Think white woven swing chair and matching woven seating with complementary throw pillows.
Black-and-white floor tiles blend harmoniously with square perforations in the outer wall.
On the other end of the balcony, a mini gym has also been set up, while a teal wall panel adds colour to the space.
For the children – aged seven, four and two – Dr Syahirah and her husband have done up their room nicely DIY-style.
The light blue and beige space incorporates textured wallpaper on one wall, giving it a panelled look. Framed photos of animal and other playful designs line the wall, which also holds a bookshelf. Brown storage boxes help keep things organised, as with another modular bookshelf next to the bunk bed.
“We spent RM250 for the makeover, specifically for the DIY vinyl flooring, wallpaper, and decorations.
“It is a shared boy and girl bedroom. It is small, hence we needed to carefully pick the furniture and theme colours.
“We chose a bunk bed as the main furniture in the room with an open-concept closet. There is no particular theme, but we decided to go for a playful colour and texture style, as it is designed specially for kids,” said Dr Syahirah, who shares her home decor journey on Instagram.
In fact, that room was selected recently by @ighometourmalaysia – a local home tour group on Instagram hosted by home decor enthusiasts to inspire one another and share ideas on home design and decor – under the theme #ightmkidsroom for her creativity.
Meanwhile, another room has been set aside for the kids’ play area and study space.
“The concept there is more classic and vintage, which was incorporated in the furniture and accessories. The main colour theme is beige and antique green,” she added.
Dr Syahirah’s living room features a cosy ensemble of furnishings and furniture in natural shades that include two double-seater sofas in dark and light brown respectively.
A set of two armchairs in textured fabric pairs well against the wicker baskets near the TV console. A brown bean bag and a dark-coloured coffee table complete the look.
“The theme for our living room and kitchen is ‘transitional style’, which is a mixture of traditional and modern elements,” shared Dr Syahirah.
Further in, the kitchen is a mod space that accommodates white cabinets and sandy beige quartz stone countertops against a burst of monotone geometrical floor tiles.
There is also a kitchen island in similar shades of white and beige, while a subway tile backsplash adds character to the walls.
“My favourite spot in the house is my kitchen. I spend most of my time there and it is also the heart of a home,” said Dr Syahirah.
In the near future, there are plans to enhance the guest room and kids’ playroom soon.
“We plan to complete our guest room and play area in the future, which we are planning to DIY also. We love spending time together making DIY makeovers and also, it is money-saving,” she said.
And that’s certainly a win-win situation in home decor.
















