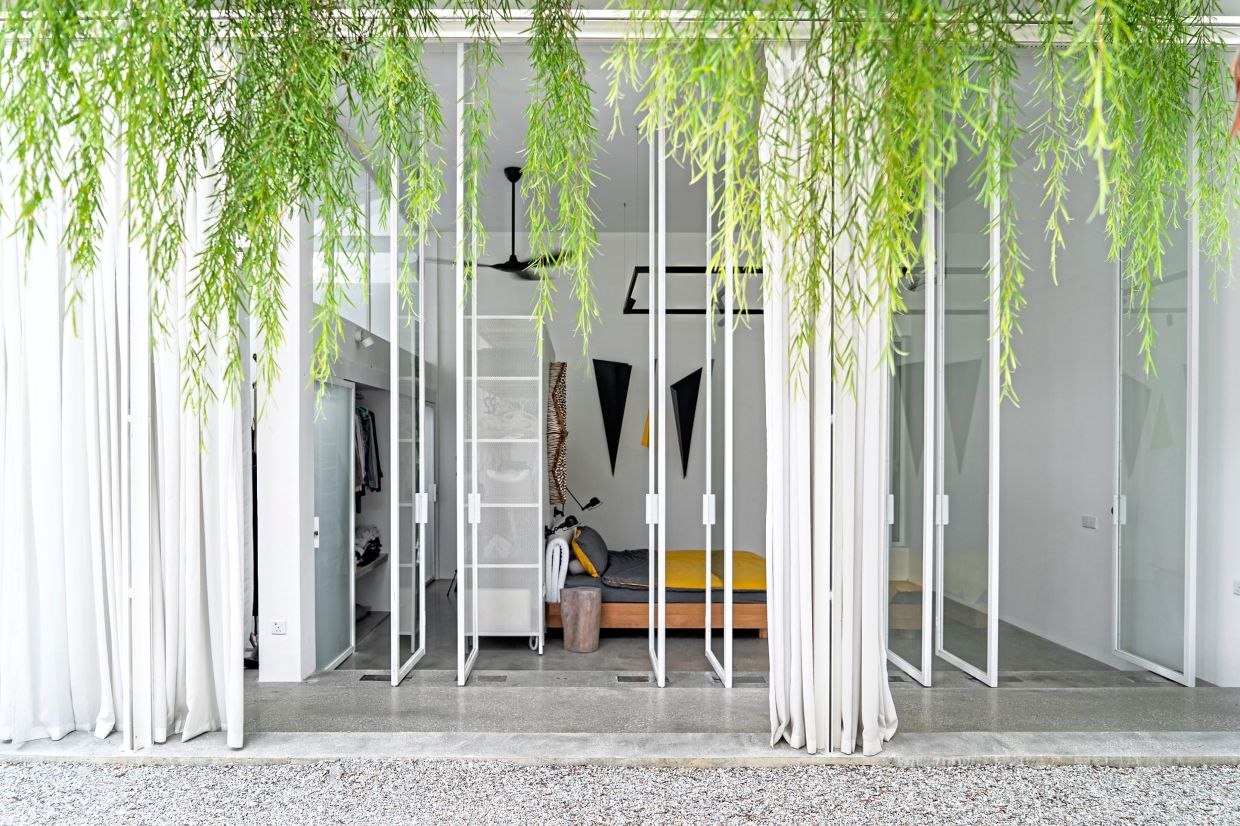With the reverse layout, the toilet and kitchen are on the outside looking into the core of the house, which is the living area. Photos: The Introverse House
An online article about an extreme introvert and the social discrimination that she faced, and having to adhere to society’s made-up standards where one has to act in a certain way to be accepted, was the catalyst for architect Tan Chun Hooi to start renovating his home during the pandemic.
"That article made me think what is perceived as right in society could be wrong and the wrongs could be right. And if we start looking at things differently we might arrive at a solution that we had never thought of,” shares Tan.
Named the Introverse House, the home was built around a modest one-storey, semi-detached property from the 1970s. Originally the family home, the house from the outside looks “typical and unassuming” compared to other properties on its street in a residential area of Subang Jaya, Selangor.
Building Introverse House has allowed Tan to test out a new type of living, one that is organised in a manner that is intrinsic to introversion, as opposed to the usual outward-looking house.
To achieve a quiet and peaceful living environment for his wife Nicole, a contemporary art gallerist-cum-avid-collector of Malaysian contemporary arts, and their four-year-old son, Tan conceived the house with an inward-looking spatial arrangement.
From inception, conceptualisation and design to long-haul construction, the whole process spanned almost the two years of the pandemic.
The core of the house
Breathable open areas were created using permeable doors and minimal building materials including concrete, glass and steel. The introverted central portion is dedicated to the main living area, while the front area is reserved for communal spaces like the kitchen and is oriented toward the landscape and beyond.
“The idea was to reverse the whole layout of a conventional home. With this new layout, we now have the toilet and kitchen on the outside and looking into the core of the house which is the living area,” shares Tan.
All the semi-outdoor spaces are arranged inwardly looking to the core of the house where the living and dining room stands, a space which Tan defines as the purpose of the home. This core space is flanked by two bedrooms on each side and these three main rooms make up the house fundamentally.
“The original house had very low ceilings and no entry to the side garden.
“We decided to open up the ceiling to create a sense of space. We wanted to focus on the flexibility of the space and emphasise its spatial quality,” Tan said, adding that they placed new metal roofing yet kept the original building profile intact.
A full-height linear garden wall, suspended on a steel structure, hovers above ground running 10ft (3m) from the perimeter fencing to create a new walled garden within a garden.
Separated from the outer garden, the inner garden mirrors the ancient Chinese architecture or the Japanese Zen Garden. It is within this walled garden area where the wet rooms of the house, the kitchen and the bathrooms, are found, integrated freely with no physical walls defining the individual areas.
The captivating open-concept garden design provides the home with a special sense of serenity, and allows nature to become a major part of the home’s makeup.
On the opposite side of the garden, a linear cross-ventilation tunnel is created to detach the house from the adjacent unit.
With a courtyard sitting in the middle as a chimney, the individual rooms within this area are solely separated by permeable adjustable louvres and perforated metals, making it another semi-outdoor space where the utility, foyer, powder room, and a mezzanine playroom are found.
Throughout, Tan and Nicole used texture, light and functional details to produce a cosy and clutter-free atmosphere. Open shelving also provides a place for the family to display books and personal trinkets. Walls were kept white to allow the unique contemporary artwork from Malaysian artists to be the focal point while pops of yellow appear in almost every corner of the home.
“At the outset, I was tasked with doing the interior of the home. One of the things that I did was to let these beautiful artworks take centrestage and become the luxe part of the house instead of us buying new luxury furniture which I personally am not partial to,” says Nicole.
“I wanted to introduce spots of colour to the interior. Chun has always wanted to use yellow in his projects but not many clients were keen on using it. That’s when I told him why don’t we be daring and explore it for our own home. He gladly agreed to it!” laughs Nicole, recalling their little colour experimentation. “It creates a point of conversation and certainly makes purchasing decorative items easier, for us at least!” she adds.
The philosophy of minimalism here is not a style, but an architectural solution to the family’s contemporary needs, standard and lifestyle. According to Tan, it is a formula to minimise the unnecessaries in our life; be it hoarding, the influence of social perception or living up to others expectations.
“At Introverse, we can be honest with ourselves, to find our voice and define our own life, and that is the essence of minimalism, our own version of minimalism.”

















