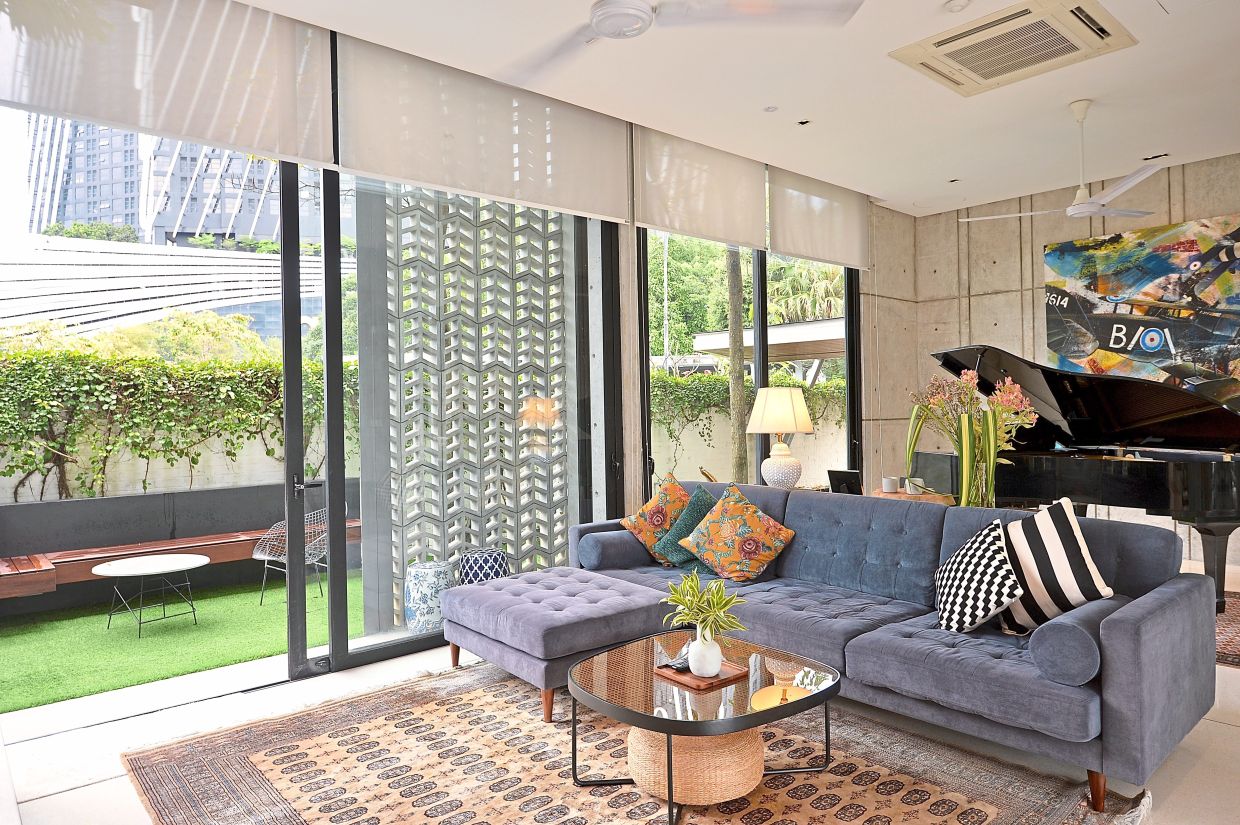The bespoke screen of precast concrete blocks at the Veil House was employed in a manner similar to perfectly carved or latticed screens by artisans in India known as Jali. Photos: The Star/Ong Soon Hin
Can there be any home project more daunting than starting from scratch on an empty plot of land; from the shape of the exterior to the use of concrete walls inside? It is an undertaking that requires courage and vision. The couple who built this house in the heart of Kuala Lumpur, with its unique facade, has both.
After living in London, Britain for many years and returning home to Malaysia to be closer to their families, director of a policy think tank on financial markets Datin Azleen Osman-Rani and her cardiologist husband considered renovating an existing property, but ultimately decided on a new build.
Six years after they moved in, the house certainly exudes the feel of a well-loved family home that has been beautifully tailored for a perfect fit.
Located in an affluent neighbourhood in Kuala Lumpur, the two-storey 6,000sq ft (557sq m) rectangle house feels like a relaxing oasis, full of “comfort and warmth” according to Azleen.
“Since both my husband and I work and with our three boys, we wanted to go for something open and airy that had a really calming effect.”
For the almost two-year-long project, the couple turned to Farah Azizan and Adela Askandar of Studio Bikin, an award-winning multidisciplinary design consultancy.
Dubbed the Veil House by Studio Bikin, the house’s most prominent feature is the introduction of a veil over the more private spaces on the first floor.
This bespoke screen of precast concrete blocks was employed in a manner similar to perfectly carved or latticed screens by artisans in India known as Jali that offered privacy and helped filter the sun.
But the renovation timing wasn’t ideal. Her husband was sent for a one-year fellowship in Britain at the time while she was pregnant with their third child.
“In a sense, it was a blessing in disguise as we had to put a lot of faith and trust in our architect. So we worked with them on a vision where the architect asked us what we liked, what we did not like. They visited our old house to see how it was decorated and we talked a lot about how a house should reflect not only the owner’s personality but also how we live,” says Azleen.
Making it functional
A good house needs to be functional to facilitate the occupants’ daily lives. And for Azleen that meant ensuring her home felt open, was not too formal yet functional for entertaining.
“We entertain a lot and love having our families and friends over. No matter how nice your home is, the space where the food is served always draws people to it,” she says.
“So when the house was being designed, the architect had that in mind – an area for hosting that would be the heart of the home.”
For the interior, Azleen envisioned an elegant aesthetic that conveyed a warm, inviting and timeless look. The home features a subdued overall colour palette that favours texture, warmth and softness, with bolder hints coming from mid-tone furniture, ochre accents and beautiful local art.
“My husband and his brother love going to galleries, looking at artwork. Almost all the artwork you see here in the house is by Malaysian artists,” says Azleen as she points to a few notable pieces from Rafiee Ghani, Raduan Man and Khairul Izham.
“The architect designed the internal part of the house, and it was concrete. When we first saw the inside, it was initially a surprise as we hadn’t seen anything like it in any other houses. It was definitely out of our comfort zone,” she shares. “We were a little hesitant but the architect was insistent that we move in first and put up our paintings.”
Once they put up the paintings on the walls, the meticulously designed concrete walls instantly turned into a robust canvas for their artwork, creating a different look altogether.
“The paintings really stood out, creating a contrast to the space. We loved the effect it created!” shares Azleen.
The perfect space
In the beginning, the family only had one kitchen as Azleen didn’t believe there was a need for a wet kitchen. But then, the pandemic hit.
“During the Covid-19 lockdown, the home situation got a little difficult as everyone was at home all the time. So we decided to extend the outside area next to the main kitchen,” she says.
Along the way, Azleen also picked up the skill of making pizzas.
“We started cooking outside using a portable pizza oven that was small enough to be carried in and out. As we made pizza more frequently, the family would come over and that’s when we decided that instead of a typical wet kitchen, we’d turn it into an open outdoor/indoor kitchen. Now every time we have guests over, they just enjoy sitting around the area. It’s definitely a well-utilised space.”
Azleen says that it quickly became her favourite part of the house.
”I love seeing my boys hanging out with their cousins, just the family being together and relaxing with each other. This is a home where people can enjoy themselves. And that is exactly the vibe or energy that I wanted to create for this house – open and welcoming – to feel calm in this space called home.”















