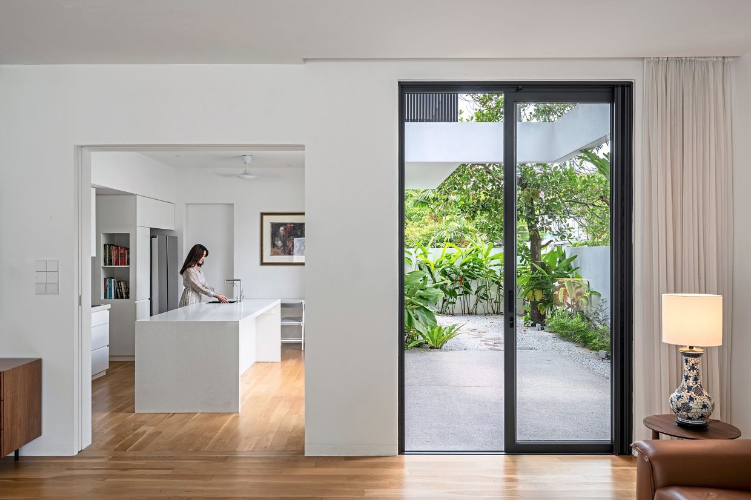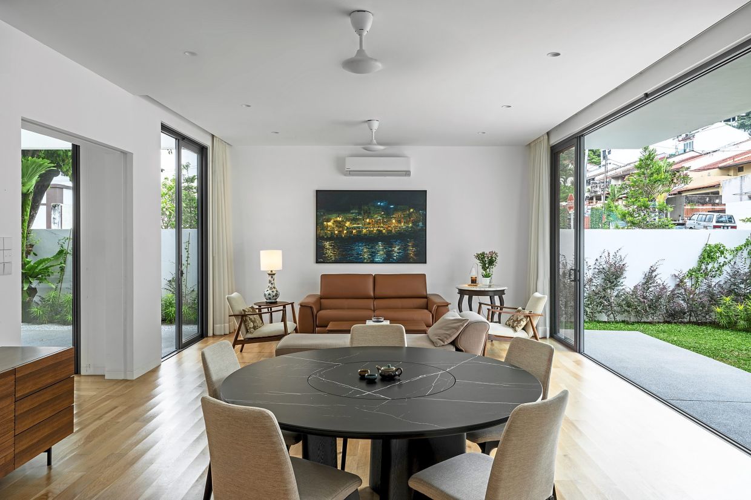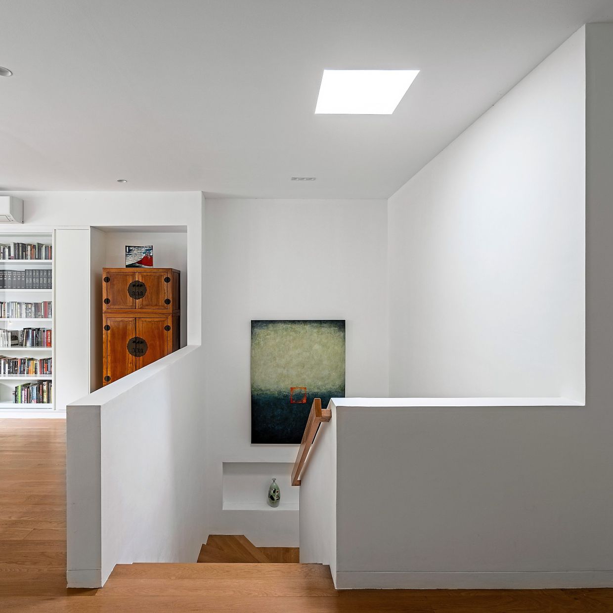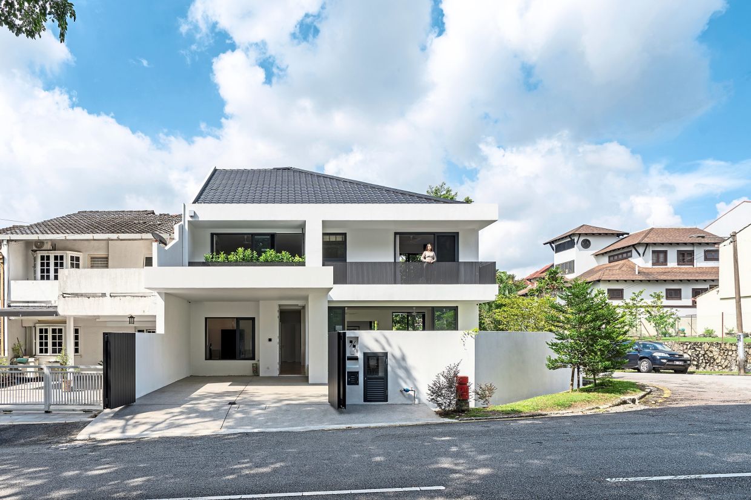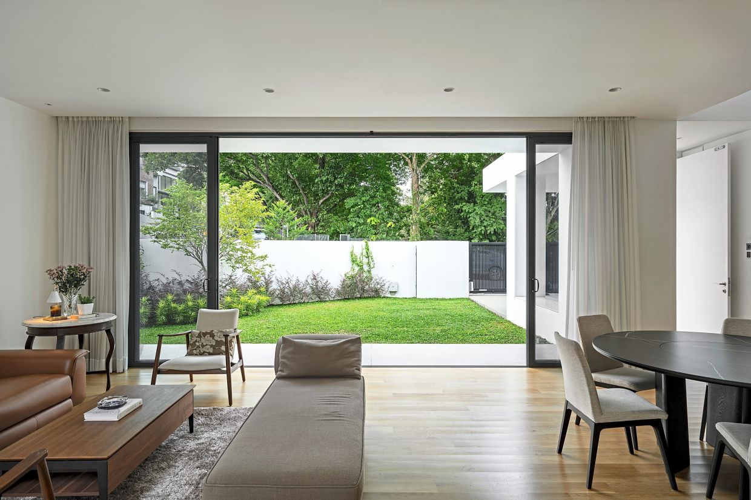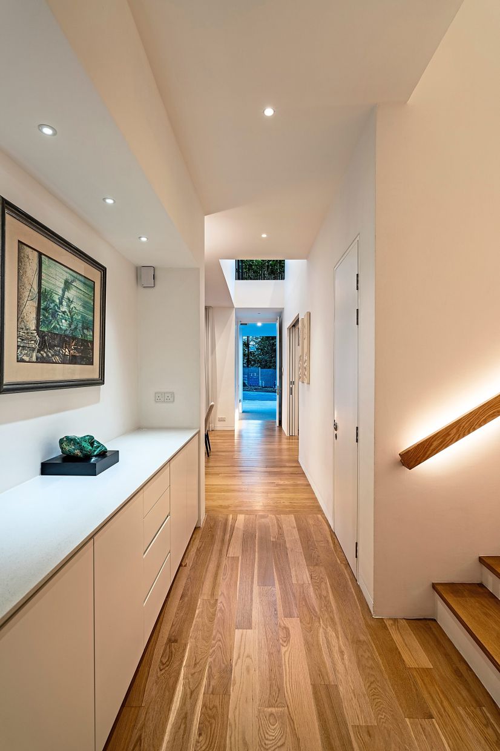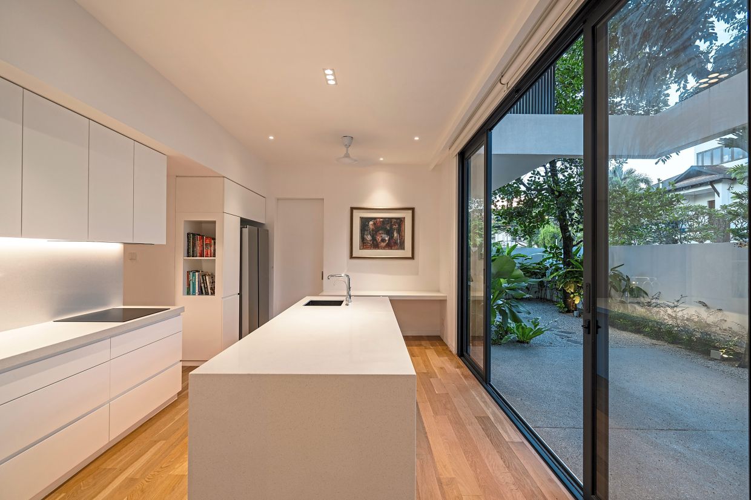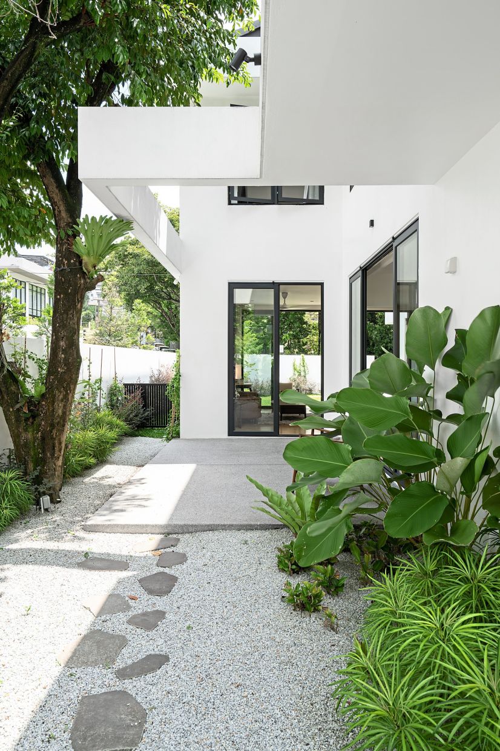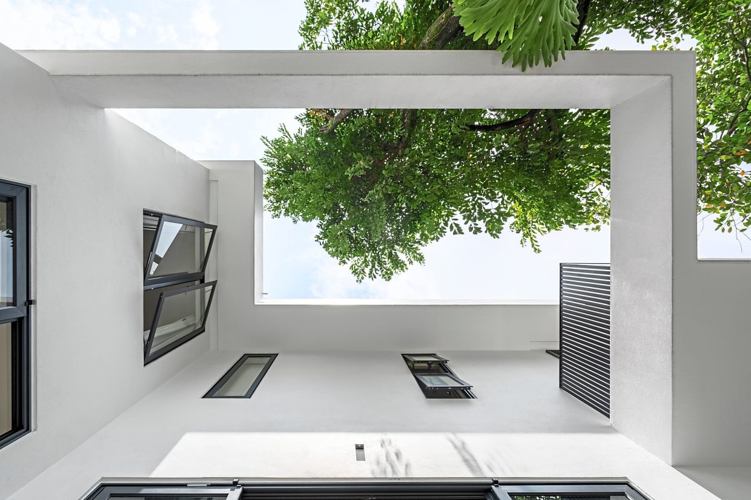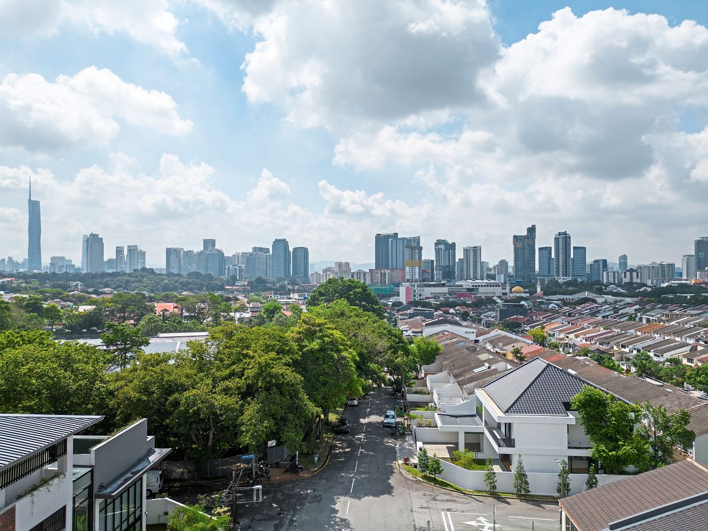The dry kitchen looks out onto a patio, embracing the side gardens. Photos: Bricksbegin
Greenery amidst living spaces is always a welcome factor, and having a house that faces a lush green park filled with mature trees is certainly a plus point.
That’s the advantage that the Eschi House – which is believed to be at least 50 years old – has.
Located in a quiet neighbourhood in Bangsar, Kuala Lumpur, the double-storey corner lot occupies a generous piece of land measuring 45ft x 85ft (13.7m x 26m), with a built-up area of 3,100sq ft (288sq m).
Redesigned by Fabian Tan Architect, the five-bedroom abode was completed early last year, with its surroundings playing a key role in moulding its overall design concept.
“I consider nature as one of the main factors influencing the design. The house is oriented and laid out to capture views of the surrounding nature, including the park in front and the mature trees in the side gardens,” explained architect Fabian Tan.
The core design concept, he added, revolved around practicality and elegance.
“From our initial visits and observation of the site, we noted that the front and side gardens of the house were not utilised much.
“Additionally, the house was generally dark. To address this, the house was transformed by extending the front to the sides, allowing both the living and dining rooms to face the park. This change allowed the kitchen behind to look into a patio, embracing the side gardens.
“The bedrooms and study room above were also redesigned for better lighting and views, with balconies on all sides to enjoy the surroundings,” said Tan.
A unique touch
How did the name of the house come about?
“The names of our projects serve as a reminder of a particular time in my life that I would like to remember. In the case of Eschi House, it was inspired by my recent travels to Venice and Florence in Italy, one of my favourite countries for its culture, food and ancient architecture.”
As people enter the house, they are greeted by a corridor-like double-volume space that connects the floors through light, views and ventilation.
White oak flooring on both levels lend a sense of warmth to the living space. The staircase leads to the first floor and is illuminated by a skylight. The first floor unfolds into an open study room facing the corridor’s double volume, featuring a bookshelf and a view of nature. The bedrooms on this floor each have their own corresponding balconies, offering specific surrounding views.
“The most unique aspect of Eschi House is the outdoor patio/ garden between the living room and dry kitchen, with tree foliage swooping towards the house.
“Originally intended to be covered, we decided to keep it open to accentuate the majestic view with a concrete beam framing it.
“The tree also shades the house from the harsh sun and keeps the patio area cool,” said Tan.
The homeowners love various parts of the house for different reasons.
“The living room, patio and dry kitchen are often used for their views and connection to nature. The client also loves to work in the study on the first floor, which has a connection to the ground floor via a void, and often opens the glass doors to the front with the view of the park trees.”
Tan further talked about the design process and the sustainability aspect of the house.
“Usually, clients approach us with bold requirements for their homes, but this client was conservative. It was interesting to design a home that met their requirements while also providing a unique touch.
“Sustainability, for us, goes beyond material selection and active green measures; we also consider passive elements like light, shadow, heat, ventilation, proportion and volume in relation to the design.
“We are always looking for new, simple and innovative ways to approach design. The emphasis on the subject matter has been present since the birth of architecture, and through our discoveries, we aim for our projects to exude an ‘atmosphere’,” he said.







