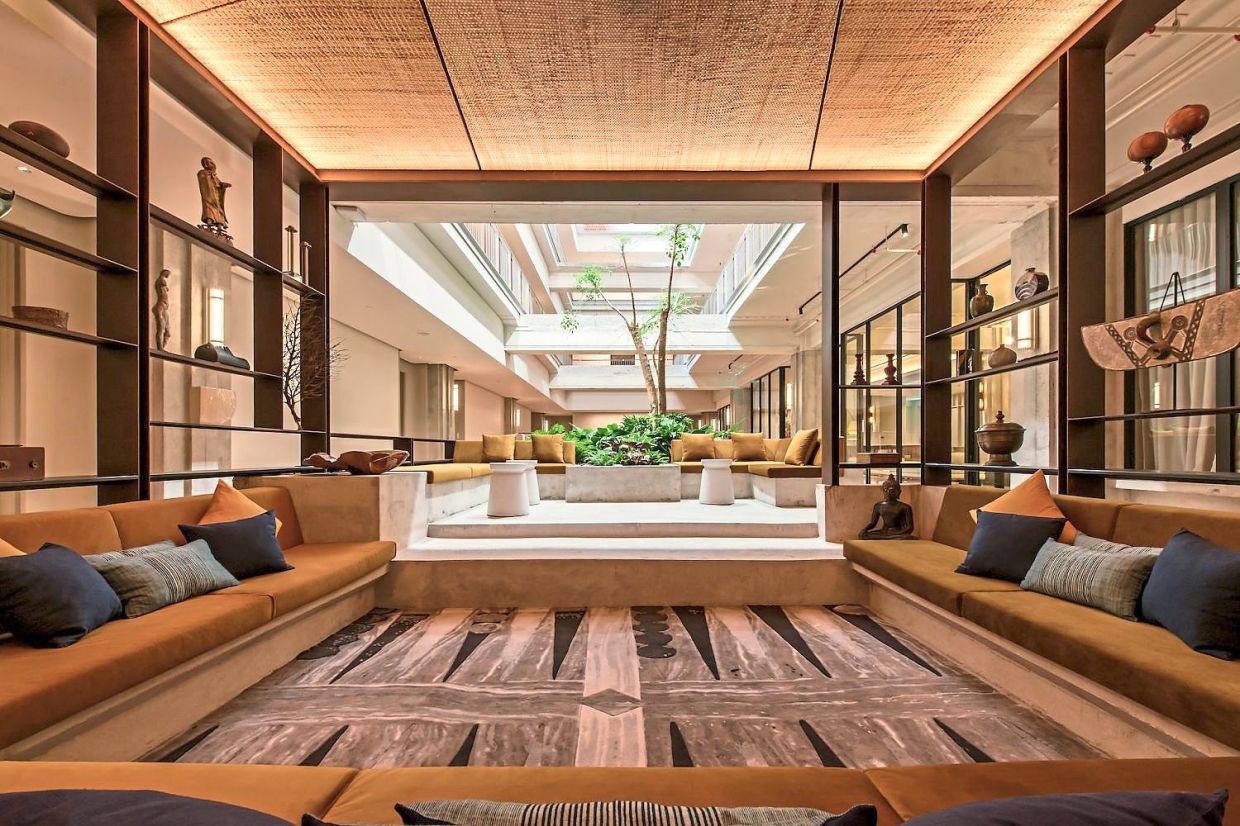The Else Hotel Kuala Lumpur was formerly the Lee Rubber Building built in 1930. Photos: David Yeow
Transforming or adapting an old building to give it a second life is always exciting. The journey of turning the old to gold is always rewarding at the end. The idea of preserving stories of the past for the younger generation is appealing.
But adaptive reuse is no easy feat from the get-go. In every adaptive reuse endeavour that I have worked on, there are always hidden problems waiting to be discovered. So, if you’re embarking on an adaptive reuse project, look out for these four common challenges.
Structural loading and integrity
At the top of the list of challenges is always structural integrity. Is the structural system of the existing building still intact and safe for occupation? Is the loading capacity sufficient for new use? Take the example of a two-storey bungalow house. The existing timber floor structure of the first floor could be safe to support loading for a family of 10-15 persons in a bungalow house. But when we convert the bungalow into a public building of a 100-person capacity, structural support or reinforcement will be required to support the additional loading. Hence, it is best to put aside a small contingency budget for this.
Load-bearing wall
Before you begin demolishing existing walls, be mindful to check the overall structural design system. Compared to post-and-beam design in new buildings, heritage houses often are built based on load-bearing walls which are used to support the load of the roof, lintels and windows. During the renovation of a newly constructed house, homeowners are reminded not to hack columns and beams to avoid compromising the structural integrity. If you wish to remove any load-bearing wall in a heritage building, it is best to consult a professional engineer for proper advice. It will save you from further problems of sagging floorboards, roof support issues and even compromised safety of the building.
Limitations of flexibility
A new construction surely reigns supreme in terms of flexibility in design. An existing building comes with its structural constraints, which may be a hindrance to your ideal layout. Thus, the reprogramming of the existing space often requires the architect to work harder to design creatively around the structural constraints. In short, as homeowners, be prepared to be flexible, fluid and versatile in your design.
Perception and mindset
It’s tough to believe that an old, abandoned building can be turned into a beautiful gem. Why keep the dreadful old building? Isn’t it surely easier to demolish and redesign a new building? This mindset is still common today. It is perhaps, in my opinion, the biggest challenge in embracing adaptive reuse. To successfully overcome the challenges of adaptive reuse, a supportive “can-do” mindset from all parties involved is crucial and very important. Our past successful transformations will never be possible without the full support and cooperation of owners, builders, electricians, plumbers, painters and even carpenters. Transforming old buildings requires patience, empathy and a genuine commitment to carry on despite doubts from sceptics.
Tan Bee Eu is a professional architect and interior designer registered with Lembaga Arkitek Malaysia with over two decades of professional practice. She also teaches at Universiti Sains Malaysia and is a frequent keynote speaker at architectural forums and juror of international awards. She can be reached at www.betadesignz.com/contact.










