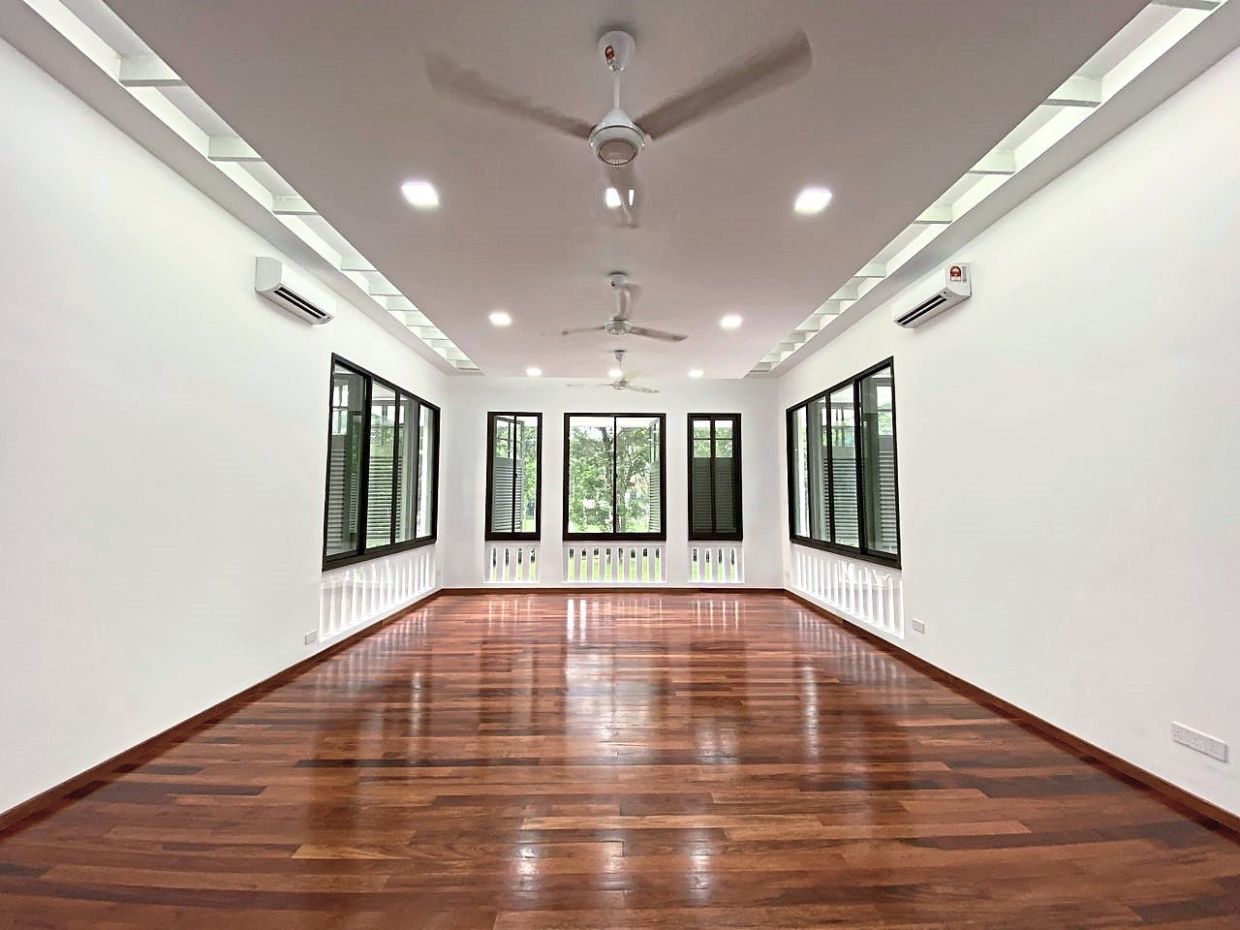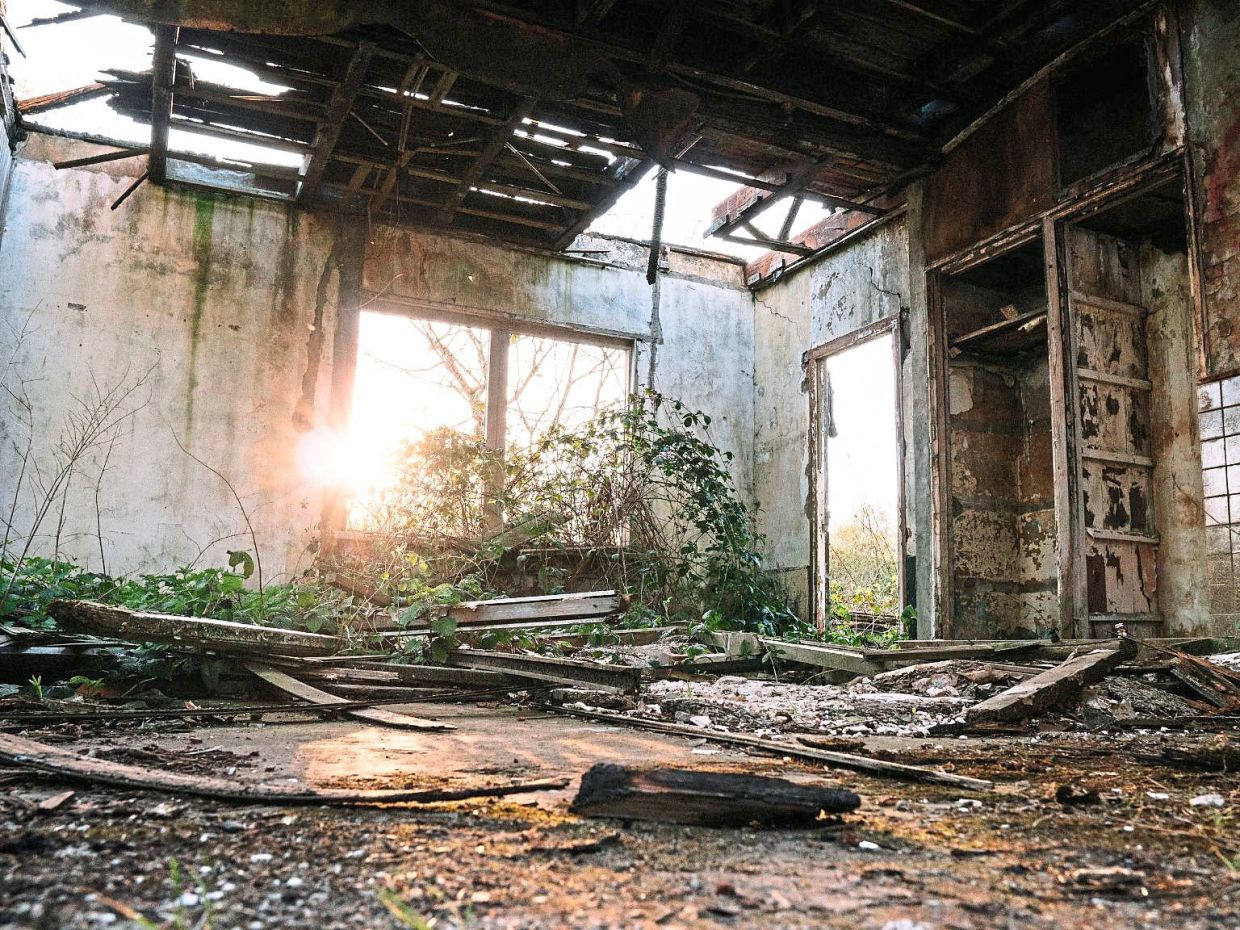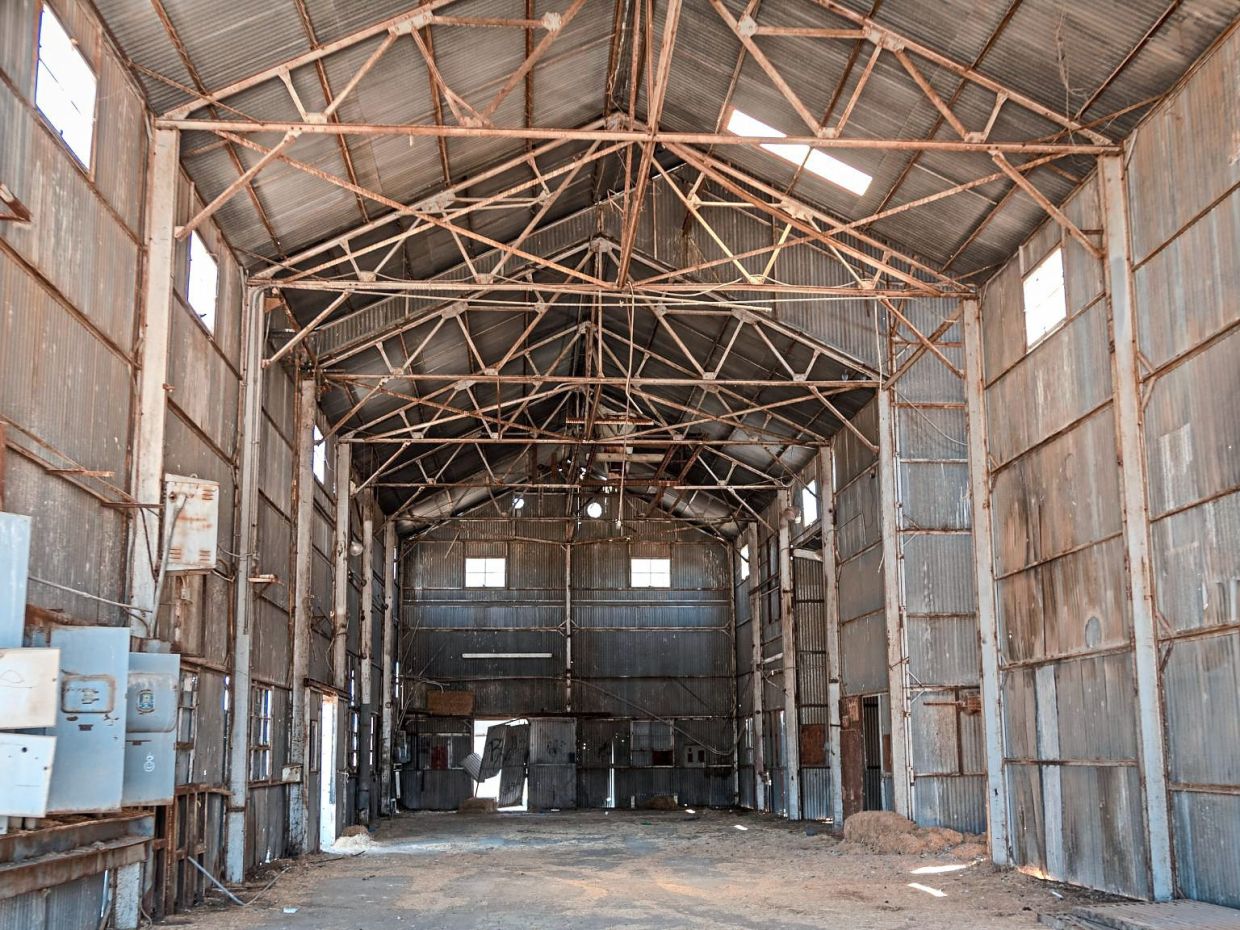The main seminar hall of the South Wing at the Penang Institute after transformation. Photos: BETA
Welcome back to my series of practical tips and experience-sharing on adaptive reuse.
Today, we’ll discuss some of the most common issues found in old vacant buildings.
The issues below do not form an exhaustive list, but serve as a good starter-kit of knowledge if you’re new to adaptive reuse of old buildings. Understanding them will enable you to troubleshoot and identify problems in an old building before you set out on the renovation design and strategies.
Asbestos in the ceiling
Many old pre-war buildings use building materials such as asbestos, which is harmful to health. Due to its affordability and common availability, asbestos is used extensively in ceiling boards, corrugated roofing sheets and roof shingles between the early 1920s and 1970s.
Today, it is globally known that asbestos is carcinogenic and hazardous in the household because extended exposure to asbestos fibres may lead to lung cancer.
Hence, if you are planning to renovate a house built before the 1970s, be prepared that the original ceiling boards are likely to contain asbestos.
Even though experts noted that asbestos is not harmful in undisturbed state, it is best practice that all existing asbestos ceilings are safely removed prior to any renovation.
If you require professional assistance, you may consider engaging an experienced contractor to assist or send a sample to a laboratory to test the chemical compound.
Termite infestations
Old buildings, when left abandoned and unoccupied for years, usually have issues of leaky roofs, improper drainage, stagnant water in roofing layer, cracks in the walls and poor airflow in the interiors. All these create moisture issues in the building that attract termites.
Termites are underground insects that love feeding on cellulose-based material or wood by-products.
Unlike asbestos, they are not harmful to humans, but they could cause irreversible damage to roof structures, timber flooring and timber structures.
Once you discover the presence of termite infestations in any part of the house, it is a red flag. Engage a termite specialist to investigate thoroughly the extent of termite attacks on the entire building.
It is recommended to replace all damaged wood structures and invest in anti-termite treatment deemed appropriate by the specialist. Consider repair work only for cosmetic and non-structural wooden elements.
Breathable walls with lime plaster
Pre-war buildings built before 1950s likely use lime plaster as a binder in mortars and plastering of brick walls. It is a mixture of lime, water and sand. Lime plaster has high permeability qualities which enable moisture to evaporate through the walls, hence making the walls “breathable”.
What’s important to note is that a permeable wall requires repair works using similar lime plaster and not the modern use of cement plaster. Walls with lime plaster will also require “breathable” paint to work seamlessly.
Common mistakes seen in renovations are using cement plaster to repair brick walls that originally used lime plaster and using unbreathable paint that causes build-up of moisture in the wall. These “errors” often lead to dampness trapped within the walls, which subsequently causes the new paint to bubble and “blister”.
Re-purpose more, build less
We’ve reached a point where there’s a stockpile of old buildings vacant, dilapidated and unutilised lying amidst new construction activities in our cities. Such old buildings are not necessarily regulatory-controlled heritage buildings, but they could be old train stations, warehouses, schools, offices and institutional buildings left empty in a state of inactivity.
Truth is, there is no limitation in adaptive reuse. Repurposing old buildings should not be mandated by law and regulations.
We need stronger awareness amongst stakeholders and property owners to see the significant positive impacts of adaptive reuse. Avoiding demolition and repurposing old buildings reduces carbon emissions to the environment. With the current heat wave shrouding our nation, it’s a strong reminder that climate crisis is real.
So let’s “re-cycle” more old buildings and only build when necessary.
Tan Bee Eu is a professional architect and interior designer registered with Lembaga Arkitek Malaysia with over two decades of professional practice. She also teaches at Universiti Sains Malaysia and is a frequent keynote speaker at architectural forums and juror of international awards. She can be reached at www.betadesignz.com/contact.












