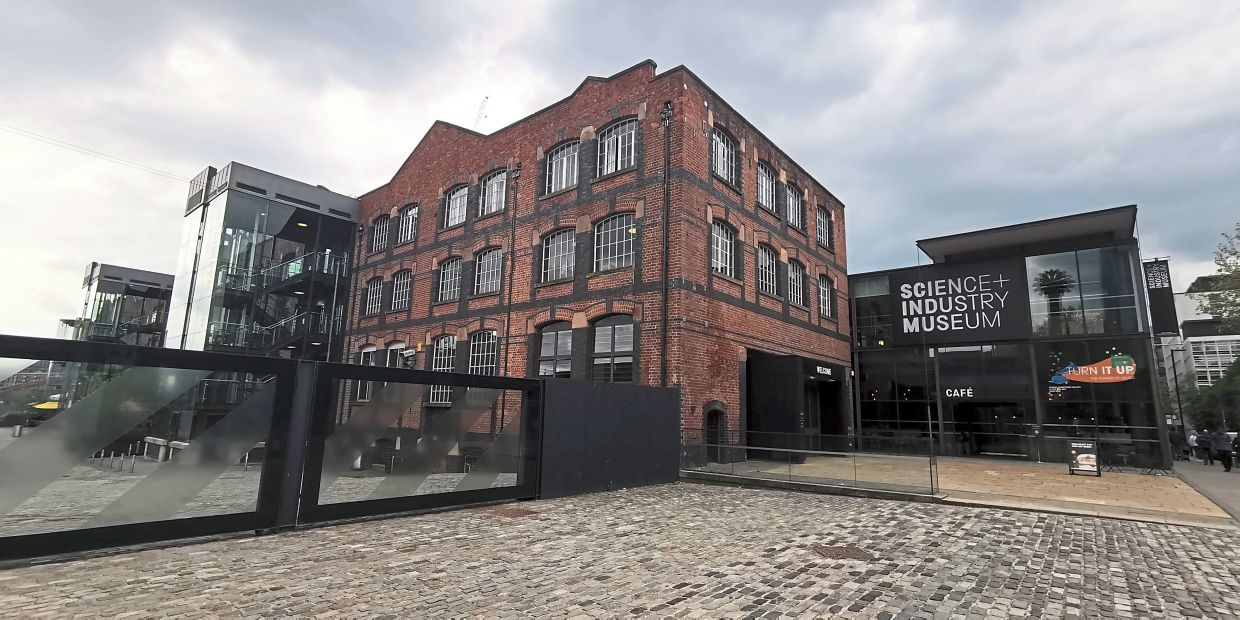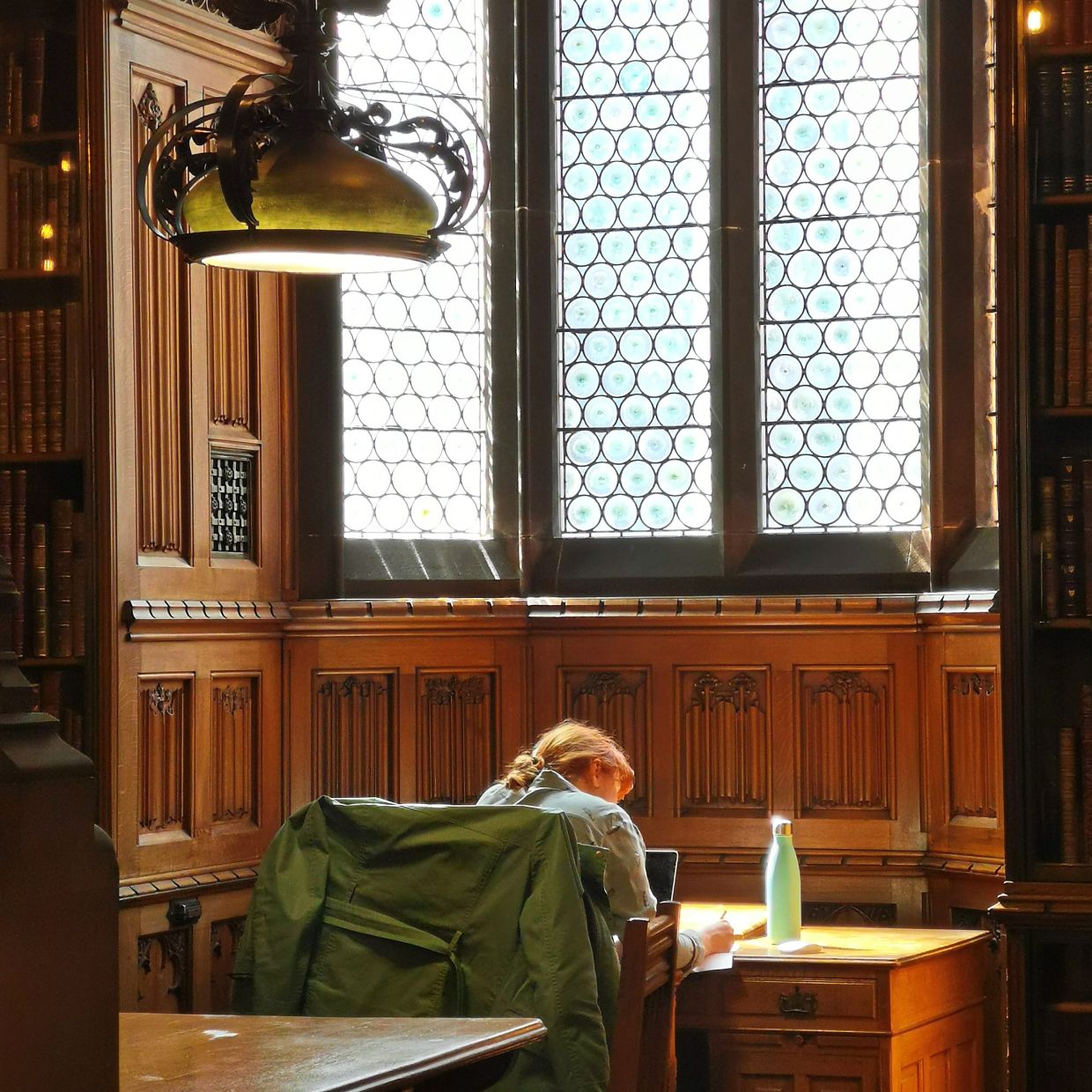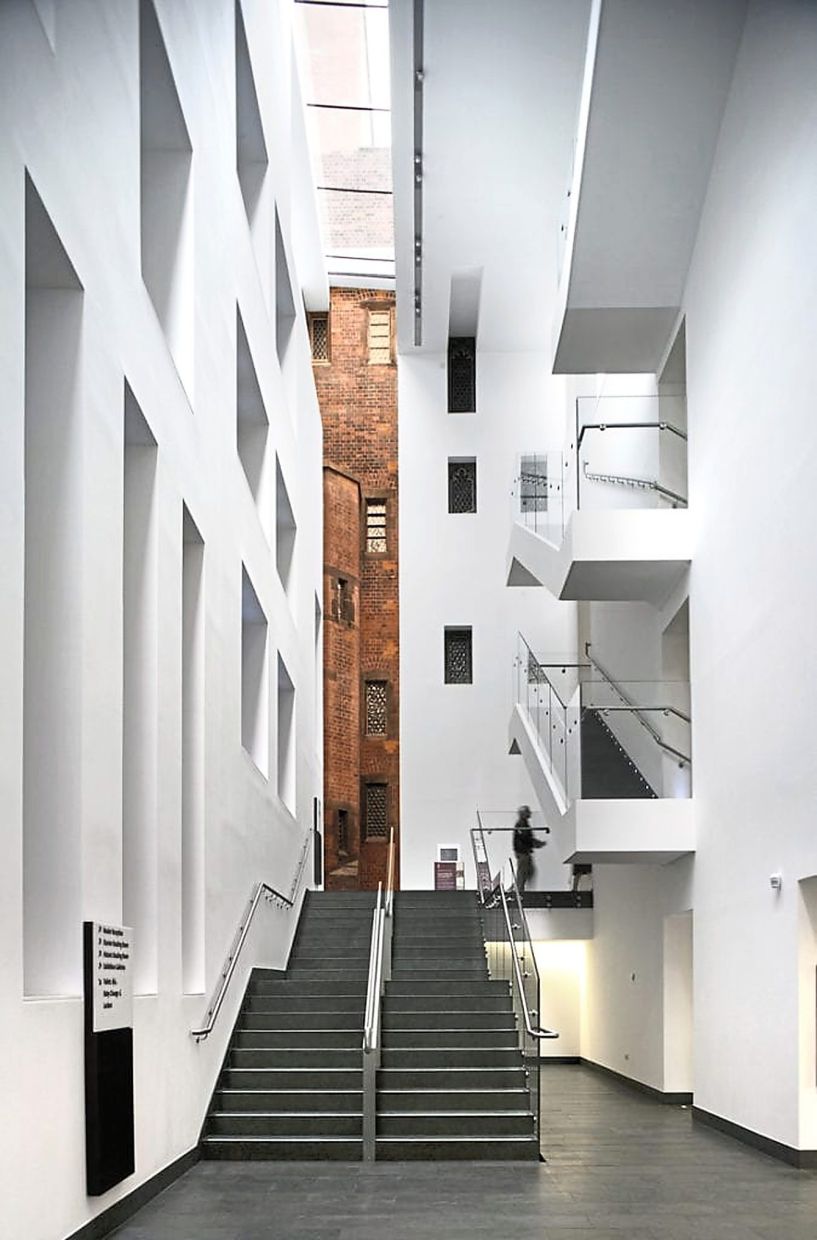The Science and Industry Museum was originally the Manchester Terminal of the Liverpool and Manchester Railway. Photos: Tan Bee Eu
This week, we shall cap the series of articles on adaptive reuse with a special feature on significant alterations of heritage buildings in Manchester, Britain.
During my visit there last year, I was both inspired and impressed at the same time by the great harmony of old and new in the world’s first industrial city.
Here are three of my favourite buildings that showcased impressive adaptive reuse of historic buildings and new architectural landmarks.
John Rylands Library, University of Manchester
Visiting the John Rylands Library in person was breathtaking. The library was established by Enriqueta Rylands in memory of her late husband who died in 1888.
Architect Basil Champneys was commissioned to design the historic library, which took 10 years to complete.
Subsequently, the original building went through several extensions with the latest refurbishment completed in 2007, designed by British architectural firm Austin-Smith:Lord.
The additional works included restoration of the original building and new extensions of spaces comprising a public entrance, cafe, shop, workshop, archive storage and reading rooms.
The remarkable five-storey new annex was delicately inserted to blend well with the original Grade I-listed historic building.
Instead of mirroring the neo-Gothic styles of the original building, contemporary forms and materials were used in the new annex. With the extension, the library is now the third largest academic library in Britain.
It is an impressive example of how historical buildings of high architectural significance can avoid demolition yet be given a second lease of life with sensitive intervention.
The Science and Industry Museum
Another must-visit architectural landmark in Manchester is the Science and Industry Museum.
The site for the museum is the world’s oldest railway station and the world’s first railway warehouse that dates back to 1830. It was originally the Manchester Terminal of the Liverpool and Manchester Railway. An adaptive reuse intervention successfully transformed the train station into a charming museum celebrating the role of science and innovation.
The museum is filled with thematic exhibitions, educational booths, interactive galleries and impressive displays of machines, cars, aircraft and other vehicles designed through the decades.
A notable architectural feat was the clever use of natural lighting from the existing large windows to create a welcoming vibe throughout the interior spaces. It’s a refreshing change from the typical museum’s dark ambience.
Imperial War Museum North
Located on a site overlooking the Manchester Ship Canal on Trafford Wharf, the Imperial War Museum North (IWMN) is purpose-built as a museum dedicated to telling stories of war involving the lives of British and Commonwealth citizens since the First World War.
Berlin-based architect Daniel Libeskind was commissioned after winning an architectural competition launched in 1997.
Libeskind’s winning concept envisioned the fragmentation of the globe shattered by conflicts of war. The globe is shattered into three interlocking shards representing air, earth and water.
The air shard is designated as the focal point of the architectural massing with a 55m-high viewing platform. The bottom of the air shard defines the dramatic main entryway for all visitors to the museum.
The second shard, which represents earth, houses the exhibition galleries while the third shard that represents water is designated for a cafe, restaurant and performance space that frames the uninterrupted views of the canal.
The sombre interiors were carefully designed to feature well-curated exhibits filled with heartfelt war narratives. The museum evokes powerful emotions and impregnates strong unforgettable images of war destruction of cities, homes and loss of lives.
Manchester is now a global destination well-known for its architecture, art galleries, museums, music scene and shopping.
To many, Manchester City may be home to two of the most successful football clubs in the world but for me, it is an inspiring city filled with architectural gems of old and new. Highly recommended for architectural enthusiasts of historical buildings and contemporary designs!
Tan Bee Eu is a professional architect and interior designer registered with Lembaga Arkitek Malaysia with over two decades of professional practice. She also teaches at Universiti Sains Malaysia and is a frequent keynote speaker at architectural forums and juror of international awards. She can be reached at www.betadesignz.com/contact.











