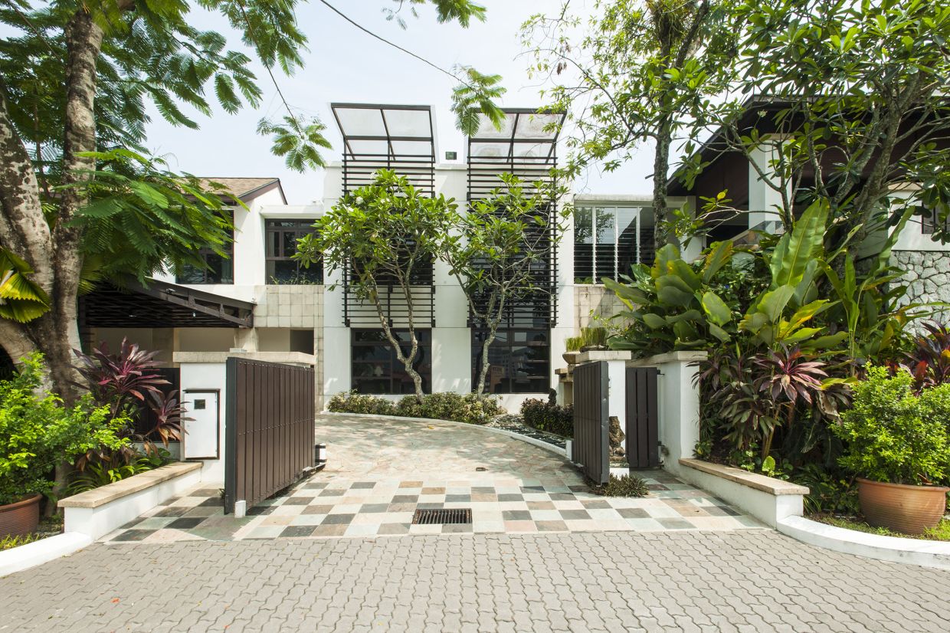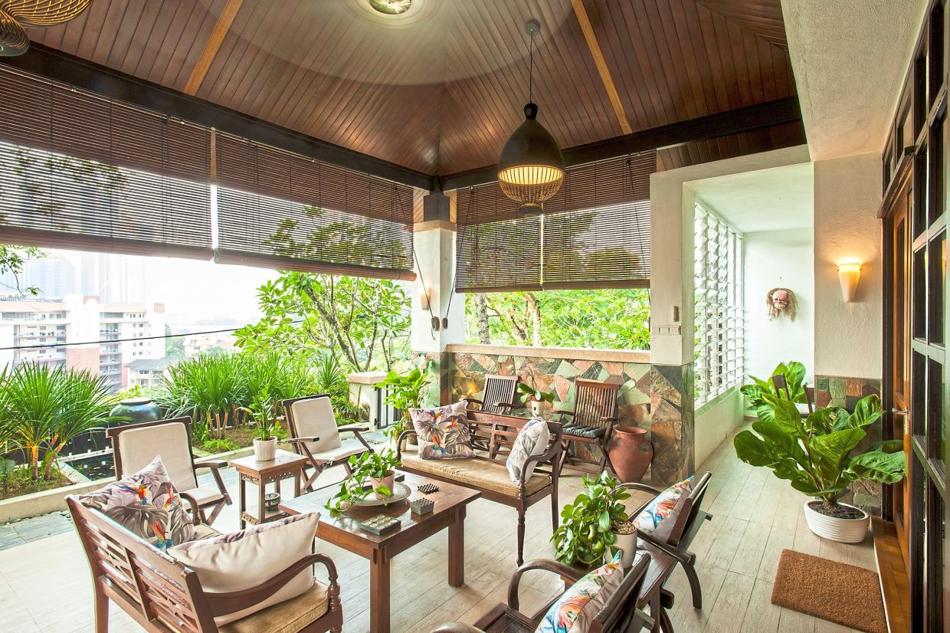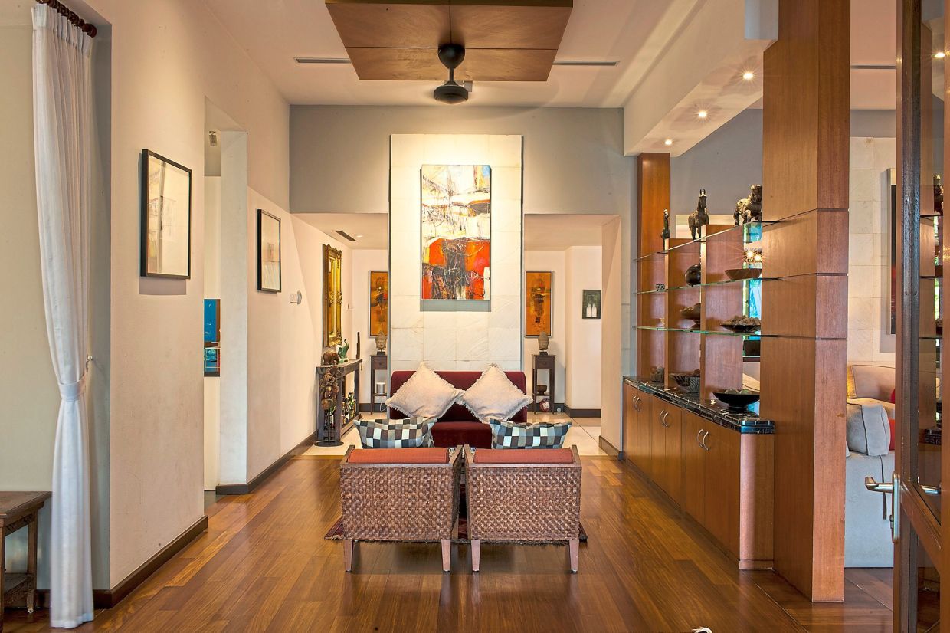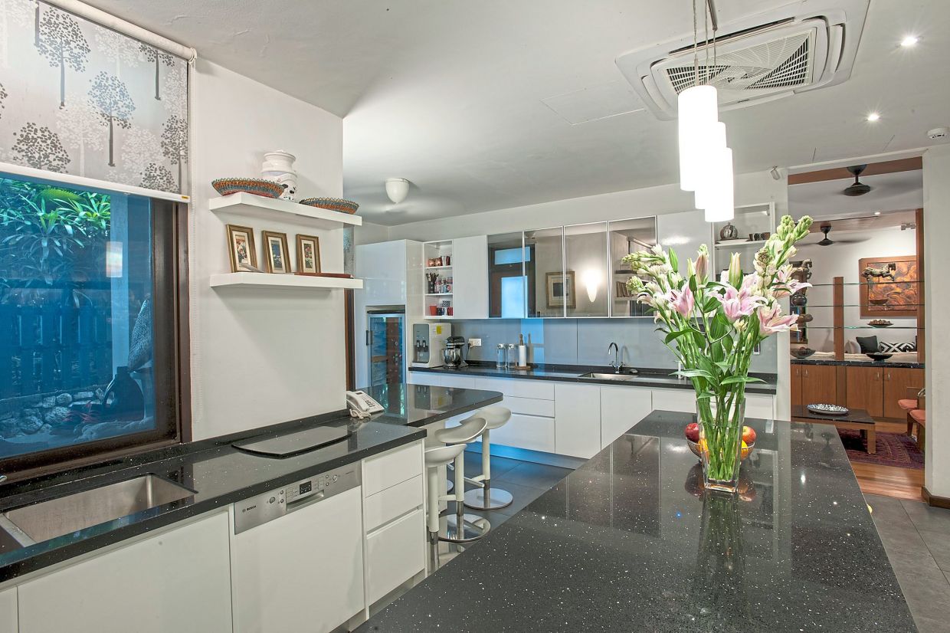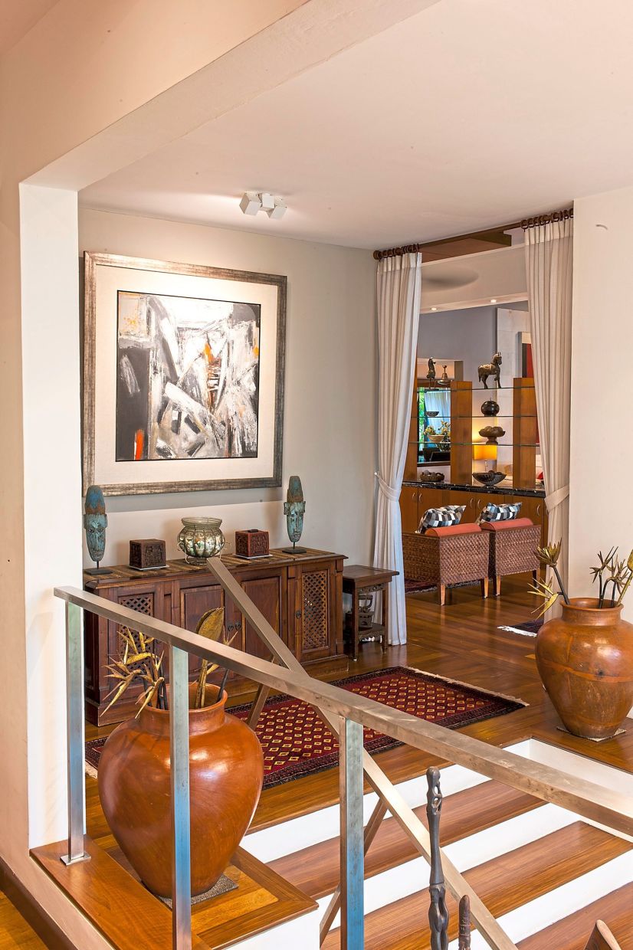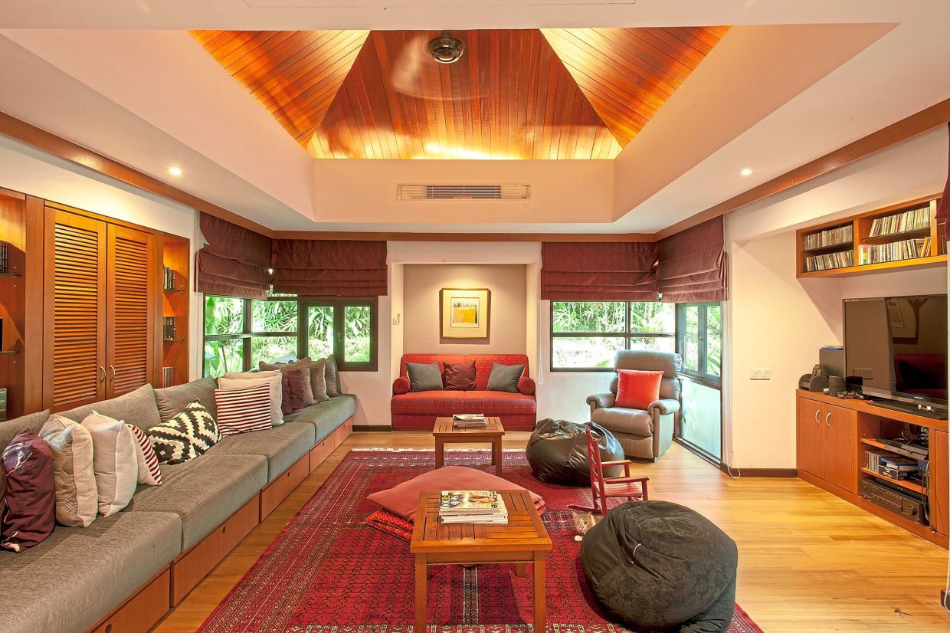The Jalan Riong Residence is located on a quiet hill at the end of a long cul-de-sac in Bangsar, Kuala Lumpur. Photos: Paul Gadd/Veritas Design Group
Walking around the Jalan Riong Residence is akin to being inside a fine tropical resort in Asia.
And that is precisely what the owners had in mind for their three-storey home located in Bangsar, Kuala Lumpur.
Built on a polygon-shaped plot of land 1,800sq m in size with lush existing greenery and an undulating terrain, the house embraced its natural surroundings in the design.
“The shape and position of the house maximises the size of the private garden and pool areas at the rear. The house fits into the site’s terraced contours, gradually rising from street level to the master bedroom on the third level.
“Public spaces have access to views over Bangsar and (a mixed-use development along Jalan Bangsar),” said Michael Tan, architect and associate at Veritas Design Group, the firm behind the project.
With a build-up of 650sq m, the house is separated into three levels, with the lower level comprising a vestibule that interlocks with the upper floor via a double-volume staircase. The middle floor houses all the common living and family spaces while the upper level is where the master bedroom is located.
The home has three other children’s rooms, a guest room and also a separate gym villa, as well as rooms for drivers and domestic helpers.
Meanwhile, there are also outdoor rooms created by open shelters confined within subtle boundaries of the meandering terrain and trees. These spaces are used for outdoor activities such as games and alfresco dining, and for decorative gardens.
The house has actually undergone a few major renovations over the years to become what it is today, a calm sanctuary in the city.
“The unique thing about this house is that it has tripled in size and evolved in design over the past 25 years. Parts of the original structure are almost completely subsumed by the five major renovations and extensions done.
“The challenge has always been to maintain design consistency and spatial integrity with the existing structure while expanding the house to meet new space requirements,” said Tan.
One enters the main living areas of the house by ascending the staircase, which is reminiscent of the steps of an Angkorean stupa.
“The house was inspired by the owners’ experiences staying at five-star resorts throughout Asia. So the idea was to create an urban resort home in which the busy urbanscape beyond disappears.
“The house is located on a quiet hill at the end of a long cul-de-sac in Bangsar and is so densely surrounded by vegetation that it is quite hidden from the neighbourhood,” explained Tan.
“Due to the extended shape of the site, the house is long and narrow, which allows light and cross-ventilation to permeate. Stone, timber and glass are used extensively to impart a natural ambience to the interior.
“The house is also enveloped by covered terraces and alfresco dining areas, with the interior filled with landscaped elements. Meanwhile, teak furniture and artwork emphasise the tropical resort ambience,” he added.
Overall, the house exudes a Nusantara feel, with elements of Thai, Indonesian, Malay, Indian and Indochinese cultural influences.
This is evident from the many sculptures and other artwork and reliefs which adorn the exterior and interior collected by the owners over the last 25 years.
“Enveloped by this multicultural ambience, the owners often imagine that they are on vacation in an exotic Asian resort as soon as they step back into their home,” said Tan.
The owners’ favourite parts of the house are the outdoor rooms, namely the alfresco dining and terrace sitting areas, which embrace the living and dining rooms. They spend most of their mornings and evenings there. However, if it is too warm, they will retire to the air-conditioned family room overlooking their private garden and pool area.
“The house is designed for cross-ventilation with floor-to-ceiling window openings on every side. The roof is well insulated and has heat-extraction vents. Also, the house is oriented approximately east-west and is further protected from the sun by extensive foliage. Therefore, there is little need for air conditioning,” said Tan.
The design is certainly well suited for the local climate and adopts sustainable design elements.
“The house is an exemplary model for tropical living. It is surrounded by tropical vegetation, a swimming pool and water features. It features sloped roofs with deep overhangs and wide terraces.
“The interior has high ceilings with fans in every space, and the building materials are mostly sourced locally,” said Tan, adding that all lighting is LED and all toilet fittings are also low-consumption designs.
As a whole, the residence exudes its own character and style, built and furnished with love and care over the years, truly embodying the idea of urban resort home living.






