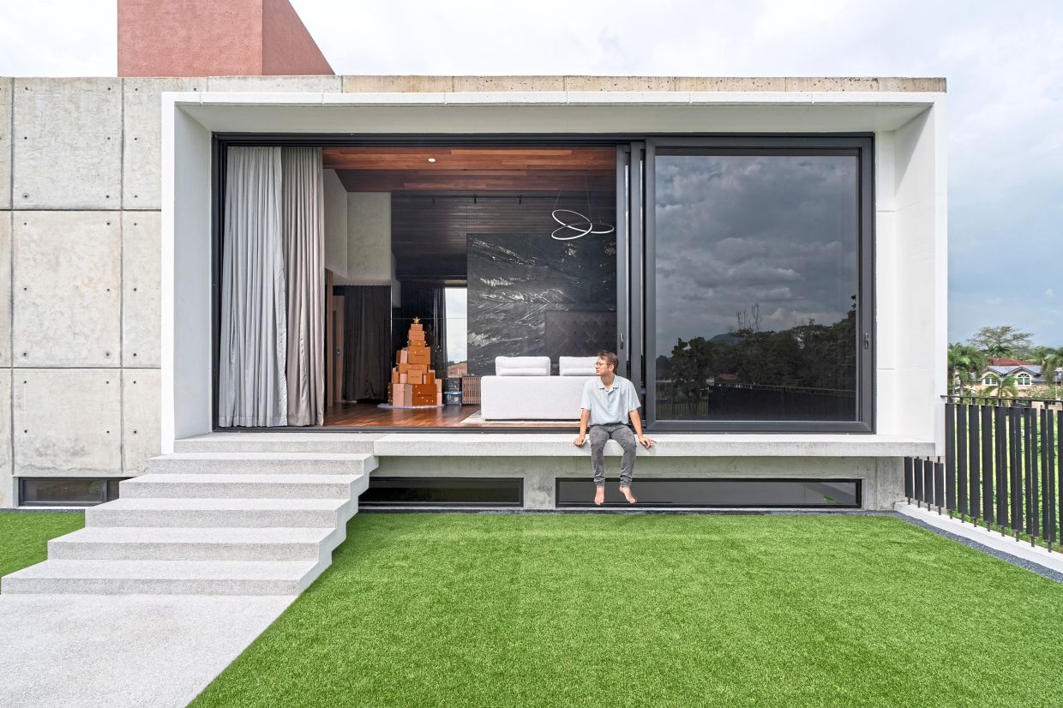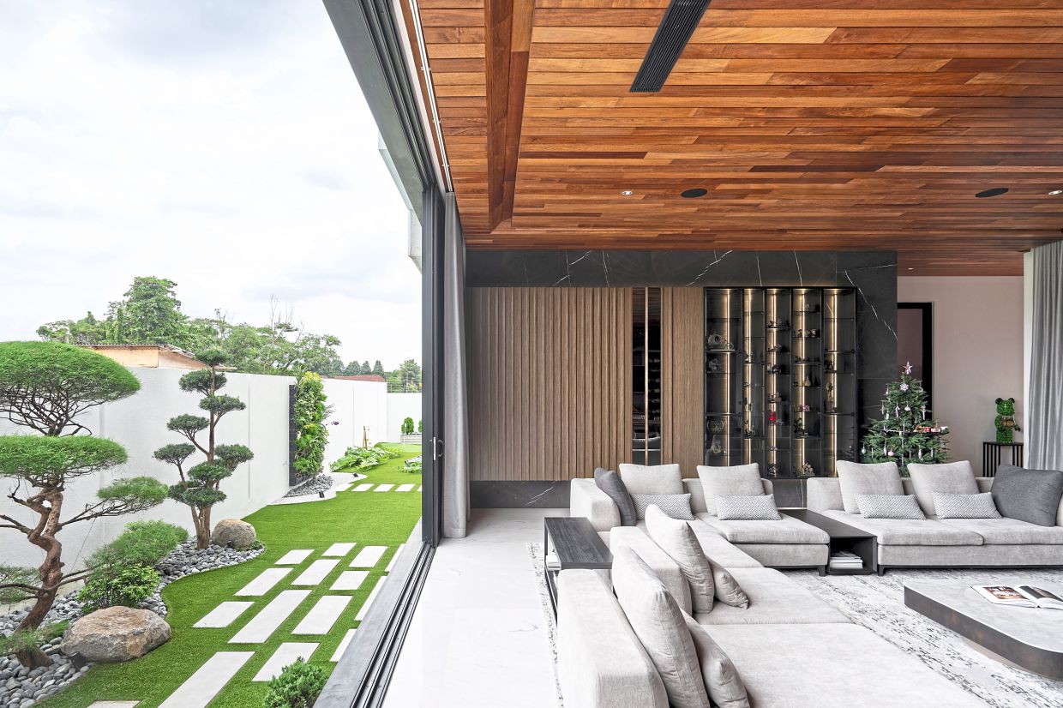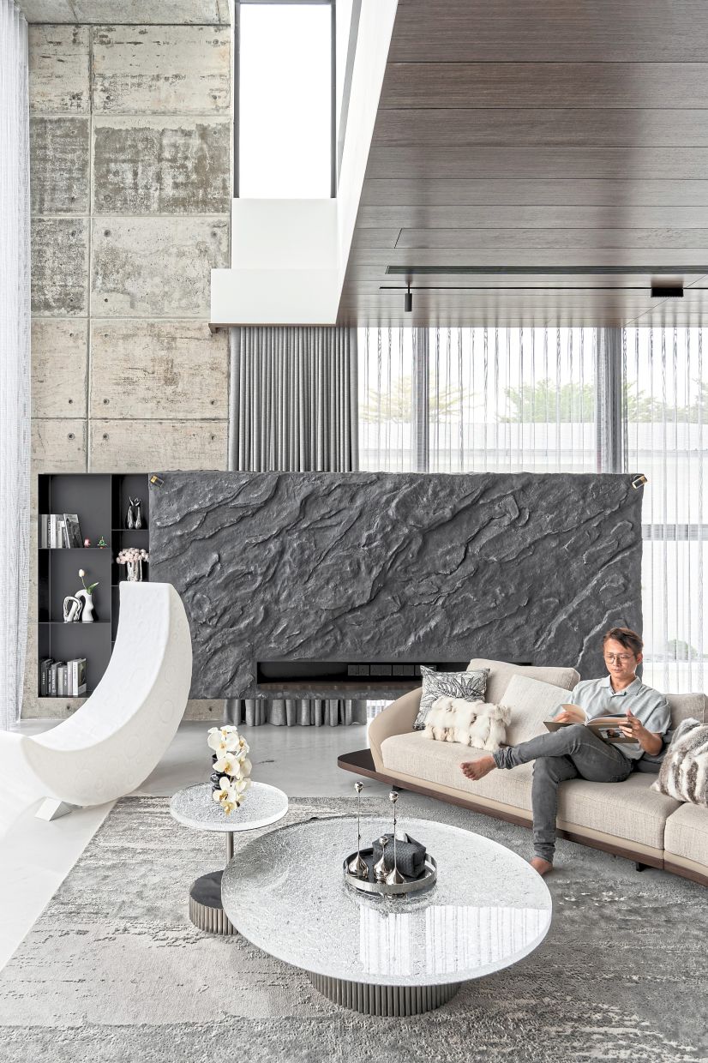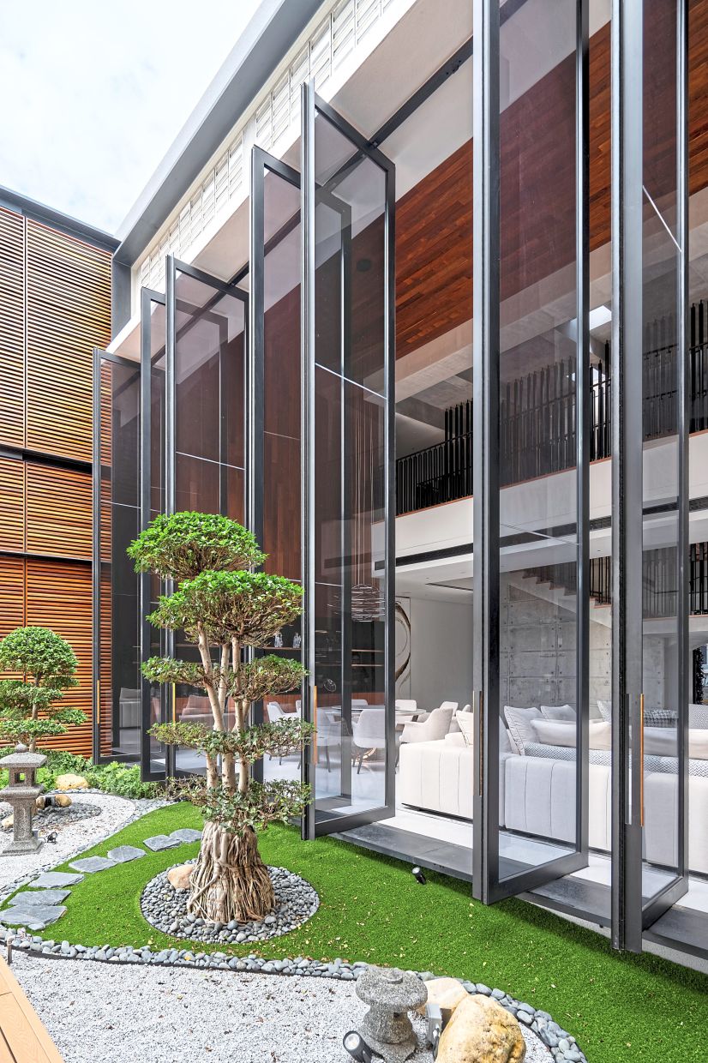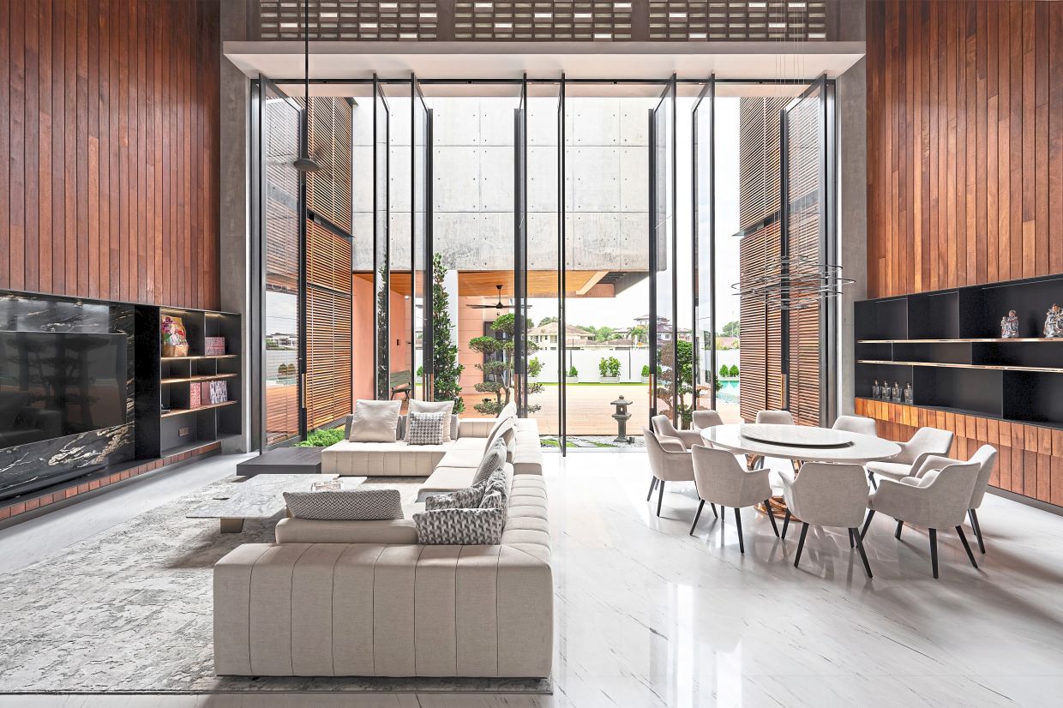The terrace area at one of the family halls. Photos: Bricks Begin Photography
Designing a house that ensures the comfort and privacy of three generations, yet maintains a seamless connection between the living spaces, can be a daunting task.
However, the architectural team for 3-Juxta House in Ipoh, Perak, certainly rose to that challenge.
With a sprawling build-up area of 18,500sq ft (1,719sq m), the home resembles a typical house from the outside but inside, there are essentially three houses – each which can function on its own – under one roof.
“The unique challenge of creating a harmonious living space that caters to diverse needs while emphasising family bonding and privacy for each family nucleus initially attracted me to the project. The opportunity to design a home that not only accommodates but enhances the interactions and individual spaces for a large, multi-generational family was both inspiring and motivating,” said lead architect and principal of Kee Yen Architect, Lim Kee Yen.
“The key challenge was adhering to the principles of inclusive design. By incorporating expansive, interconnected spaces, the design fosters a sense of togetherness while ensuring privacy for each family nucleus.
“This approach accommodates diverse needs and promotes accessibility, ensuring all family members, regardless of age or mobility, can navigate and enjoy the space comfortably,” said Lim.
ALSO READ: Old Malaysian house in KL transformed into all-white, yacht-inspired home
Completed last year, the 3-Juxta House won a Silver award (Single Residential category) in the 2024 PAM (Pertubuhan Akitek Malaysia) Awards.
It is home to 13 people who occupy three master bedrooms and eight bedrooms. It has a courtyard space, pool area and landscaped garden with manicured bushes.
Each family nucleus has its own favourite part of the house. One family living hall opens out to its own garden, another to the pool, while the grand living hall faces the courtyard. Additionally, a second sanctuary comes in the form of their own family halls.
One opens up to a large terrace with great views of the Perak Turf Club and a mountainous backdrop. Another is a private and immersive interior with a skylight that opens up to the sky.
These spaces offer each family unit their own special area to relax and connect with their surroundings.
Overall, 3-Juxta House incor- porates wide hallways, a bridge that connects the different family halls, and is designed to enhance natural light and ventilation.
“The high glass doors and timber screens not only create a visually open environment but also facilitate easy movement between indoor and outdoor spaces to enhance accessibility.
ALSO READ: Malaysian couple turns dark 2-storey house into bright cosy space
“Interconnected terraces and corridors work to separate as well as connect the different living spaces. This allows three generations of a family to coexist under one roof, each with their own private sanctuaries,” he added.
A double-height grand living hall, which serves as a nexus, links the building’s two separate wings. Materials used in the design, like bare concrete, fair-faced bricks (those that have a neat, smooth unplastered surface), fluted concrete blocks and timber, further add character to the home.
“The building becomes dynamic as light casts and shadows form, creating a living organism that interacts with its inhabitants. This interplay of light and shadow not only enhances the aesthetic appeal but also creates a constantly evolving environment that responds to the presence and movement of people,” said Lim.
At the heart of the residence lies the central void, allowing natural light to fill the space and illuminate every corner. Another interesting design element seen there are fair-faced bricks in a herringbone pattern.
Meanwhile, a decorative lighting fixture there – the Nemo Kepler by Arihiro Miyake – anchors the space.
“The void serves as the focal point within the residence, allowing for the infusion of natural light throughout the space.”
Use of materials such as concrete, nyatoh timber strips and balau timber screens enhances the overall visual appeal.
“We selected local timbers such as balau, nyatoh and merbau for their durability, beauty and sustainable qualities. These materials reduce transportation emissions and support local industries. The finishes emphasise natural textures and colours, creating a warm and inviting atmosphere.
“High glass doors, concrete, ventilation blocks and steel were used to complement the wooden elements, ensuring a balance between modernity and tradition.
“The materials were chosen to enhance the building’s environmental performance and to create a cohesive visual appeal,” said Lim.
Lim said his firm explores many passive design methodologies in their house designs.
“For 3-Juxta House, the orientation of each mass was studied and placed to ensure some volumes shade the hot western sun.
“Higher volumes were created to disperse hot air and allow cross ventilation. Even the selection of materials reflects our commitment to sustainable design strategies.
“For example, ventilation blocks are painted white randomly to reflect light from the outside to the inside, and wooden screens are designed to allow permeability.
In conclusion, Lim said, “We believe that green initiatives should be the basis of architectural design.”







