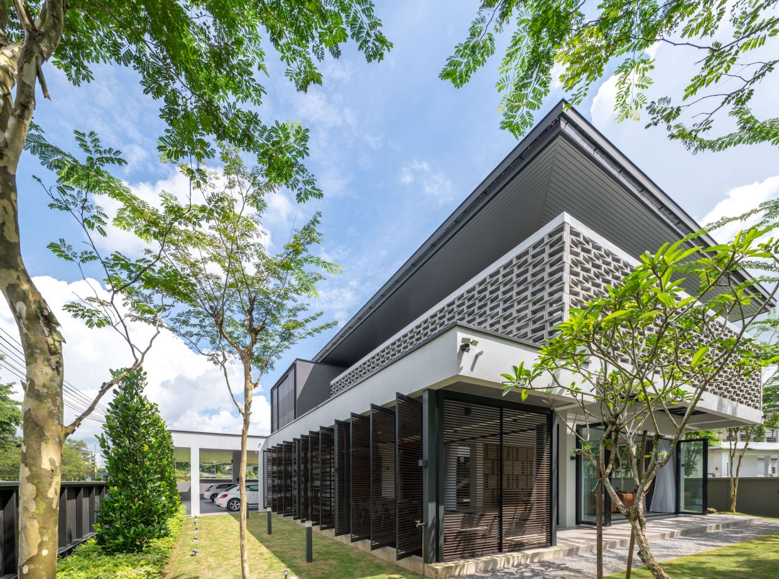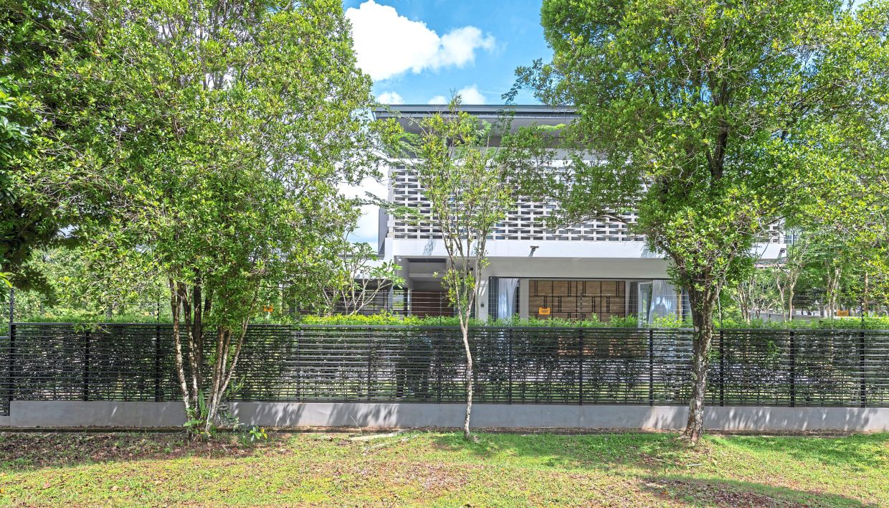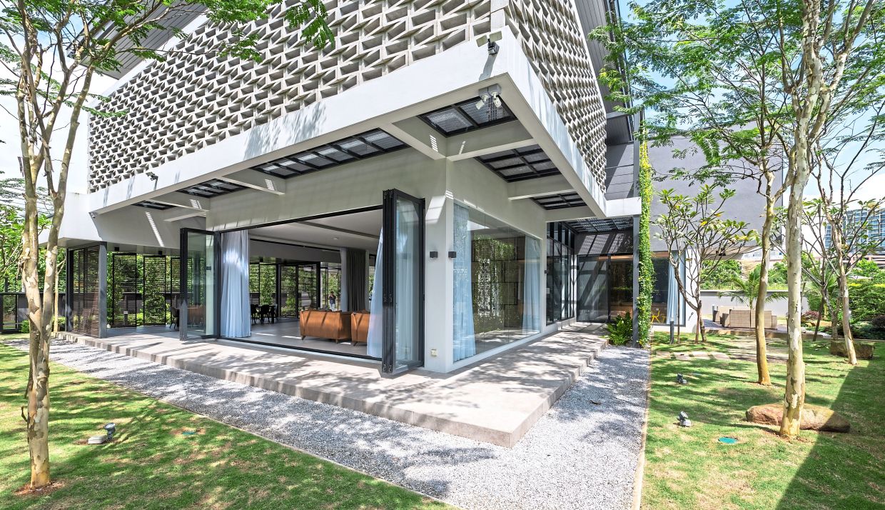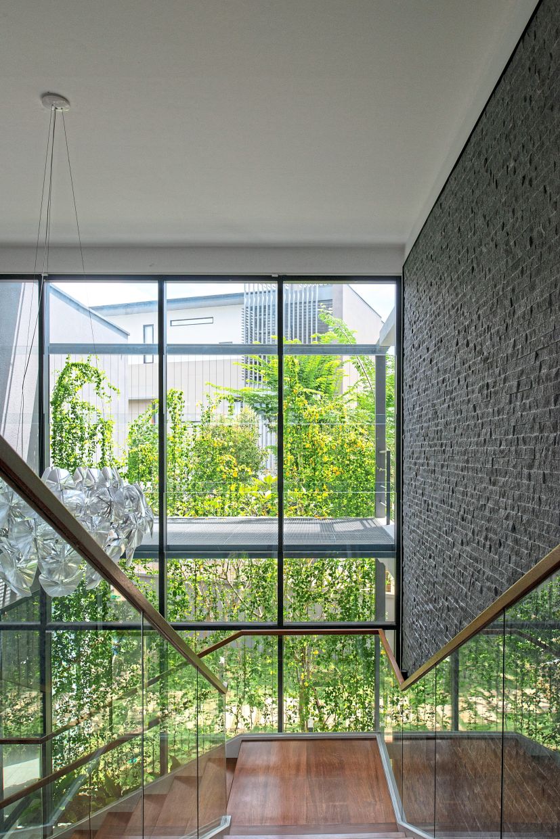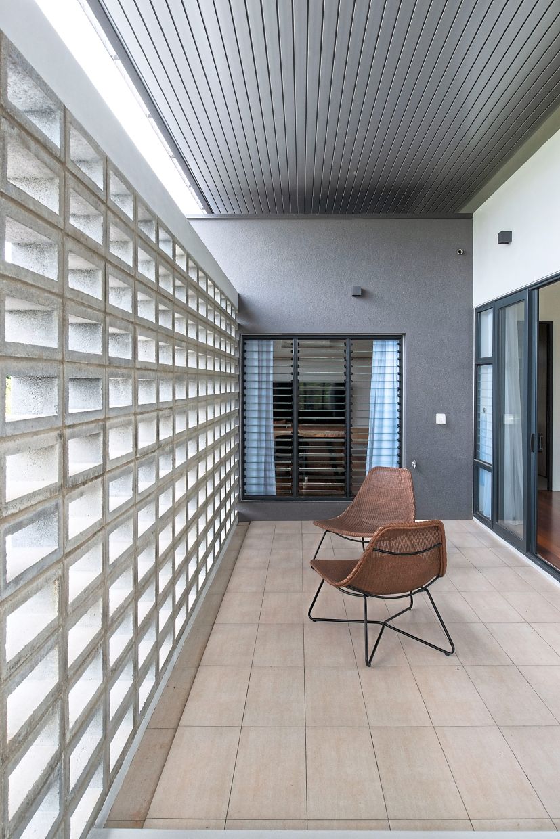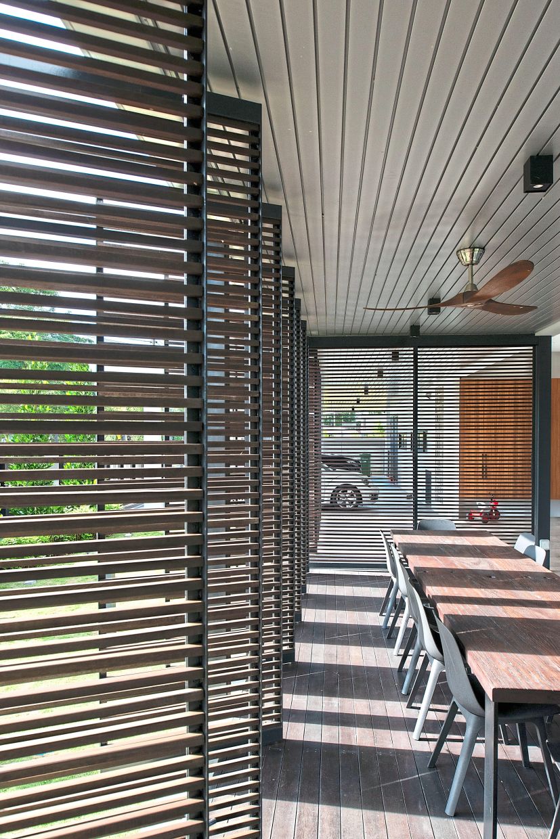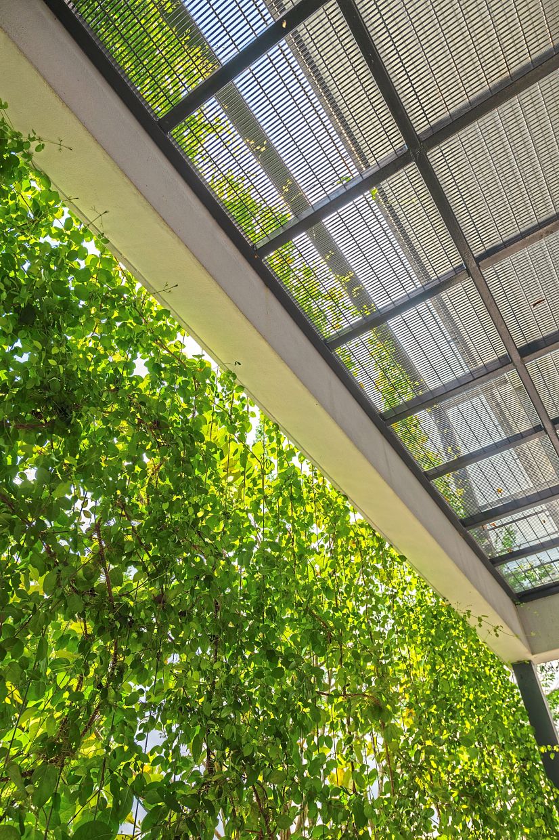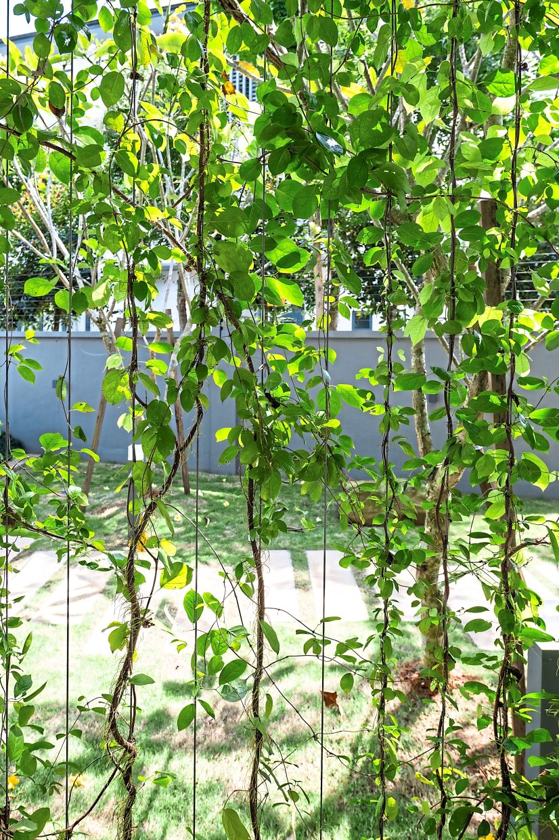The vent blocks are meticulously arranged as a privacy screen that covers nearly all round of the first-floor exterior, strategically to shade the upper dwelling from both the eastern and western sun. Photos: MNSC Architects
If you drive along Lorong Urat Mata 4 in Kuching, Sarawak, there is a two-storey detached house with a unique facade that is hard to miss.
Consisting of rectangular vent blocks meticulously arranged as a screen that covers nearly half of the first floor exterior, this design feature is what makes Urat Mata House stand out.
Sitting on a 1,035sq m land area with a build-up of 782sq m (including terraces, patios and car porch), the project by MNSC Architects was completed this year and won a Silver award (Single Residential category) at the 2024 PAM Awards.
“The screen on facade, or double-skin facade design, is made out of a green wall, pivot timber screens and concrete ventilation blocks to create a buffer-zone effect to prevent heat from directly penetrating the internal living area,” explained lead architect Lau Ming Ngi, adding that the green wall consists of climbing plants that hang on vertical wires.
“It is similar to the veranda concept, like the five-foot way of Chinese shophouses and ruai (a communal space) in Iban longhouses in Sarawak that act as buffer zones between the indoor and outdoor spaces,” he added.
A multi-generational home, Urat Mata features four bedrooms and one hobby room.
An open stairwell in the middle makes the living room an exclusive space, with garden views all round.
The overall open layout eliminates the distinctive boundaries of the family, dining and kitchen areas.
Forming a contrast with the openness of the ground floor, first-floor spaces are designed with privacy using external screens, without compromising on their visual connections to the exterior.
As privacy remains a cornerstone of the home’s design principles, strategically placed hedges and trees around the house further create a natural barrier, offering residents a tranquil escape from the outside world.
At the front, a spacious car porch accommodates up to five vehicles with ease. The outdoor patio was designed not just as an extension of the home, but as a versatile space to host gatherings, celebrations and family events.
Its seamless integration with the indoor areas make it an ideal venue for social functions.
In addition, the house was oriented to ensure that the patio and other outdoor spaces remain secluded yet still bring in the surrounding views.
Working with nature
At Urat Mata, the connection between indoor and outdoor living is effortlessly achieved. Large glass panels and pivot doors provide unobstructed views and easy access to the patio and garden.
The design ensures that whether it is the bright morning sun or the gentle evening breeze, the house remains a haven of tranquillity.
To ensure comfort in our tropical climate, the eastern and western sides of the house are shielded from the harsh sun by extended eaves and cleverly designed overhangs.
These architectural features protect the interior from excessive heat while allowing the spaces to remain bright and airy.
Inside the house, a calming water feature below the staircase has a special place in the house, as well as in the heart of the owners, as they love the dining and family lounge areas located beside it.
“The stairwell with water feature is a unique design and a welcome sight at the entrance lobby. It also brings natural light into the centre of the house, at the same time cooling it. When water evaporates, it absorbs heat from the surrounding air.
“This heat absorption lowers the air temperature, giving a cooling effect and reducing body temperatures. The water feature also reduces heat gain from the glass window, which is east-facing,” said Lau.
Urat Mata also incorporates other sustainable elements like roof overhangs, sunshading screens and landscaping. These help to intercept and manage thermal heat gain by minimising heat transfer and reducing energy consumption.
“Natural daylighting diminishes the need for artificial lighting during the day. We also used locally sourced materials to reduce the carbon footprint associated with transportation.
“Cross-ventilation pathways at the stairwell void, the high ceiling and openable doors and windows allow air circulation throughout the house,” he added.
With its thoughtful integration of privacy, functionality and adaptability to tropical conditions, the Urat Mata House stands as a great example of how modern architecture can cater to both aesthetic and practical needs.
The vent blocks are meticulously arranged as a privacy screen that covers nearly all round of the first-floor exterior, strategically to shade the upper dwelling from both the eastern and western sun. Photos: MNSC Architects
Strategically placed hedges and trees around the house further create a natural barrier, offering residents a tranquil escape from the outside world.
Pivot screens ensure privacy while still allowing views of the outdoors.
Large glass panels and pivot doors provide unobstructed views and easy access to the patio and garden.
A view of the outdoor greenery from the stairs.
Large glass panels and pivot doors provide unobstructed views and easy access to the patio and garden.
The buffer zone, similar to the veranda concept, is designed to prevent heat from directly penetrating the internal living area.
Slated pivot screens forming a shadow play in the dining area.
The green wall consists of climbing plants that hang on vertical wires.
The green wall consists of climbing plants that hang on vertical wires.
The staircase and water feature inside the house is a welcome sight.
(lead) The stairwell with water feature is a unique design and acts as a welcome feature at the entrance lobby. —






