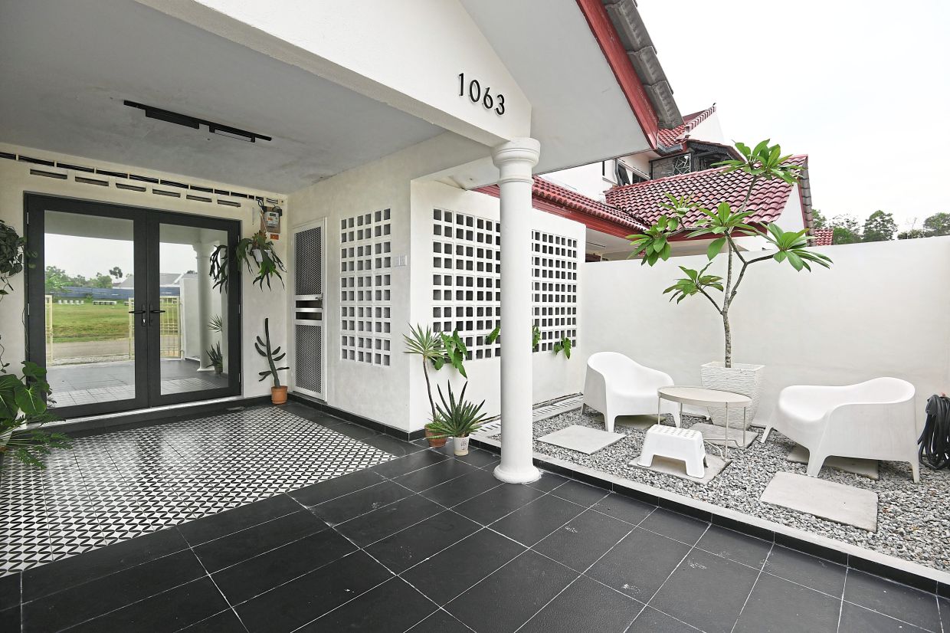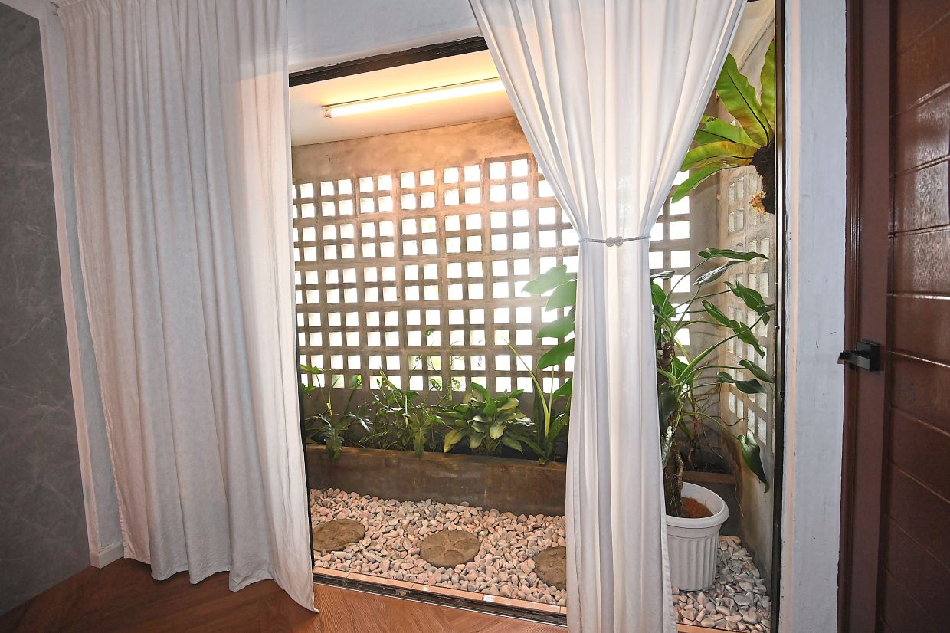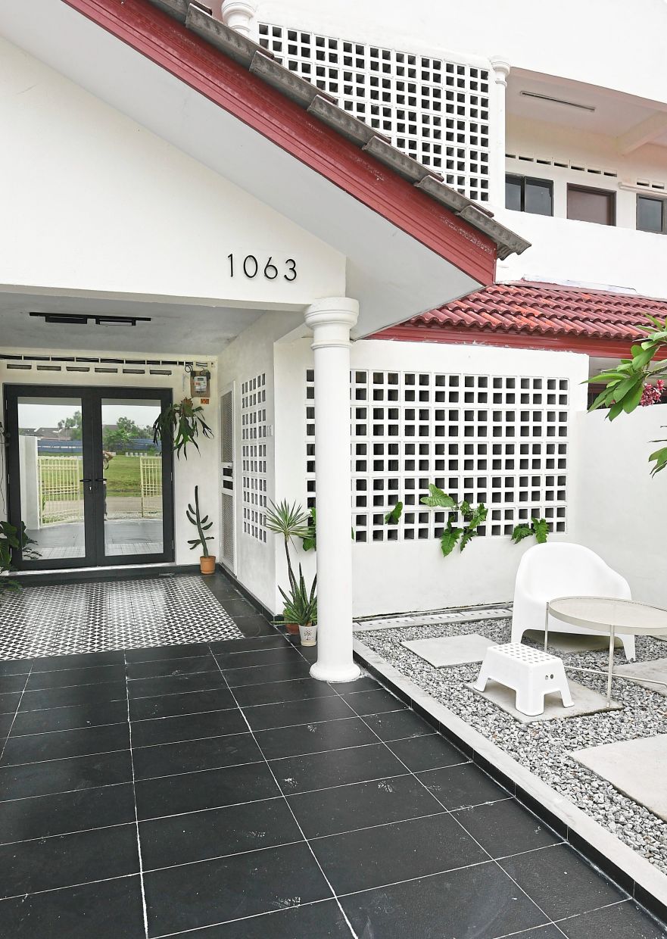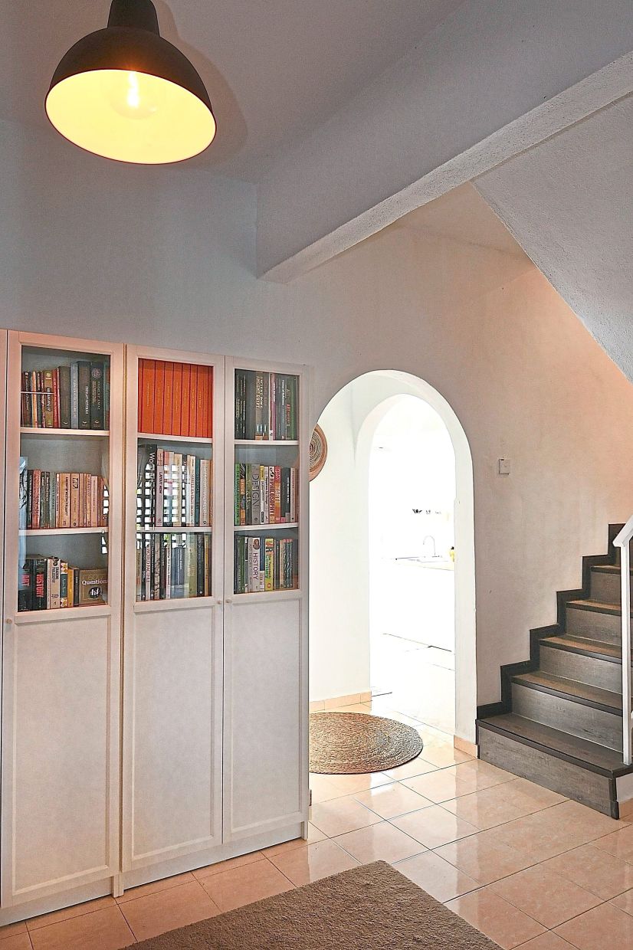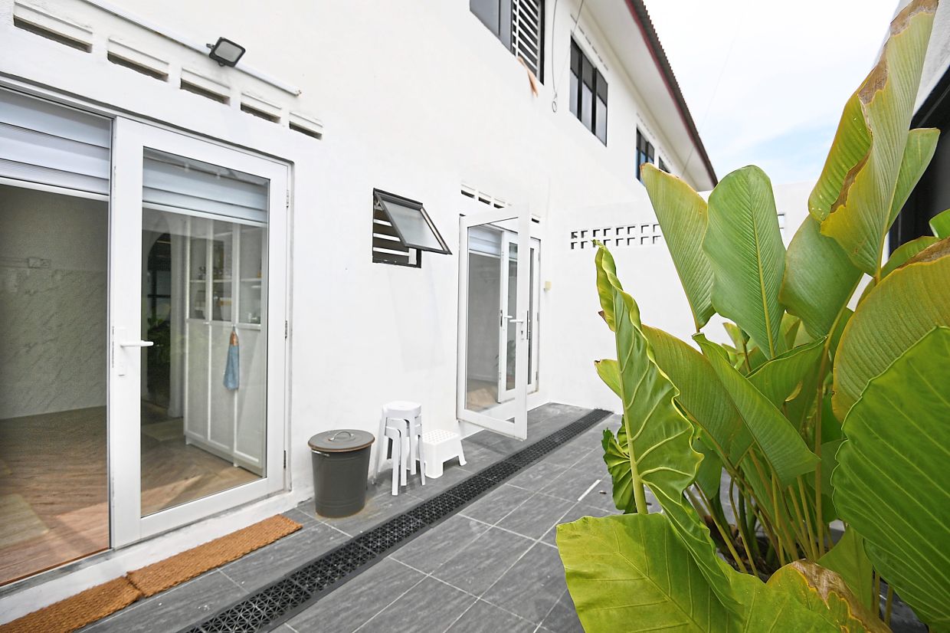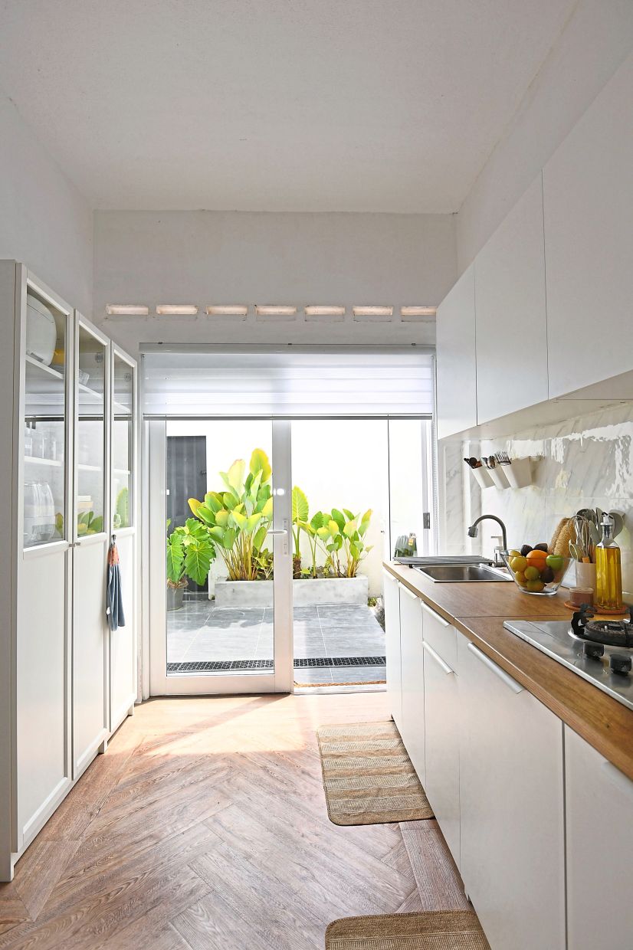The rock garden situated at the front yard is a space where the couple spend most of their evenings together. Photos: The Star/Ong Soon Hin
When a home is described as having a modern, minimalist design style, it often conjures up images of stark rooms with little more than simple furnishings and the feeling of it being sterile or cold.
But this certainly isn’t the case with the home of graphic designer, Nabila Shakira Nordin and art and design lecturer, Musaddiq Mohammad Khalil.
Their unassuming double-storey terrace home in Melaka is a relaxing space that feels intentional and calm. The simplicity in the home’s form and function embraces open, light-filled and understated furnishings.
Says Nabila, “Our house embodies the contemporary interpretation of tropical Malaysian architecture. The green outside space is invited in through glass doors, as well as breeze blocks, welcoming natural lighting and air ventilation.”
This articulated flow, adds Nabila, creates a sense of harmony and balance between inside and outside, encapsulating the aesthetic design of living outdoors and integrating the concept of ‘form follows function’ by architect Louis Sullivan by complementing its occupants, as part of the aesthetic design process.
It wasn’t all smooth sailing at the start when the couple bought the subsale unit last year.
“Our impression of the house initially was focused on the existing floor plan which was compartmentalised, especially on the first floor. The house had a spacious backyard for a double-storey house, but it could only be accessed by the kitchen door.
“The back floor plan, through a classic Roman arch entry, was a compressed area that comprises a room, toilet and kitchen,” shares Nabila.
Therefore tackling the compressed and compartment-alised space was the couple’s first challenge.
“The enclosed area meant that there was minimal access to natural lighting and air ventilation,” says Nabila.
“The iron grille rods for the sliding doors, doors and windows also gave a tight feeling, a sense of a condensed space as if we were trapped with limited outdoor view.”
Nabila also found that the closed up space felt disconnected from the other sections of the home while the backyard had minimal privacy as their house faces the back of existing shoplots, surrounded by wired fences.
As parents to two young children, Nabila and Musaddiq saw their house as an integrated canvas where they could include their family’s own narrative on design as well as across generations into creating their family’s ideal home.
“We wanted a space we could proudly navigate as a ‘home’,” says Nabila.
They faced some challenges in realising their vision.
“We were concerned about the timeline given to our contractor which eventually exceeded our timeframe and increased our cost.
“Externally, we had several issues with the municipal council on the renovation approval, which led to an extended timeframe.
“There was also the lack of available materials for certain designs. We even had to source some of the materials from outside of Melaka,” says Nabila.
Other than that, the home’s structure was also a challenge during renovations as the beams were decades old. They also had electrical wiring issues.
Despite their plans and preparations, the renovation process was bumpy.
“The existing structure of the house was problematic, from the design we had pictured to the plan advised by our architect.
“But eventually, things fell into place,” shares Nabila.
“Our favourite part of the house is our main hall which consists of the living area, dining area, as well as a mini art gallery, integrated within the same ground floor plan.
“The main reason would be because we highly value the collective interaction, as well as activities between the family as a whole.
“In the living area, we could view our indoor plants, and at the same time our rock garden outside.”
In the dining area, through the main glass doors, one can view the green open reserve field area.
Connected to it is a gallery area where they exhibit works of art such as abstract paintings and sculptors by contemporary artists such as Saharuddin Supar, Mohamad Khalil Amran, and more.
The gallery area also showcases the couple’s art and design bookshelves as both of them come from a creative background.
Besides the main hall, the rock garden situated at the front yard is also a space where the couple spend most of their evenings together.
The colour palette that Nabila and her husband have chosen for their home are neutral hues of white, black, grey and brown (the variations of wood grains on the furniture and vinyl floorings).
According to Nabila, they decided on the colour palette based on their understanding of design aesthetic, such as how the force (nature) of our tropical house defines or negotiates the form, including the selection of colour palettes (neutral) which appears more honest with nature.
There are also raw effects of colour and texture, such as the raw cement effect of their grey featured wall at the main hall and also their TV cabinet, which is in a grey cement shade.
“The substantial wood grains on most of our vinyl flooring and furniture are of the same neutral colours.
“The neutral colour palette plays a crucial role in the concept and setting of our minimal furniture and open space design,” says Nabila.
Nabila’s tip for selecting a colour palette is to identify the concept before selecting a complementary colour.
This will help guide the process more effectively.
“Identify what you need before listing what you want. We had these great ideas in mind, which were eventually filtered by our economic resources.
“Planning for a house takes time, but it helps to save a substantial amount of cost and energy.
“We go with the saying, ‘measure twice, cut once’. Always think forward and plan well in creating a dream home,” advises Nabila.








