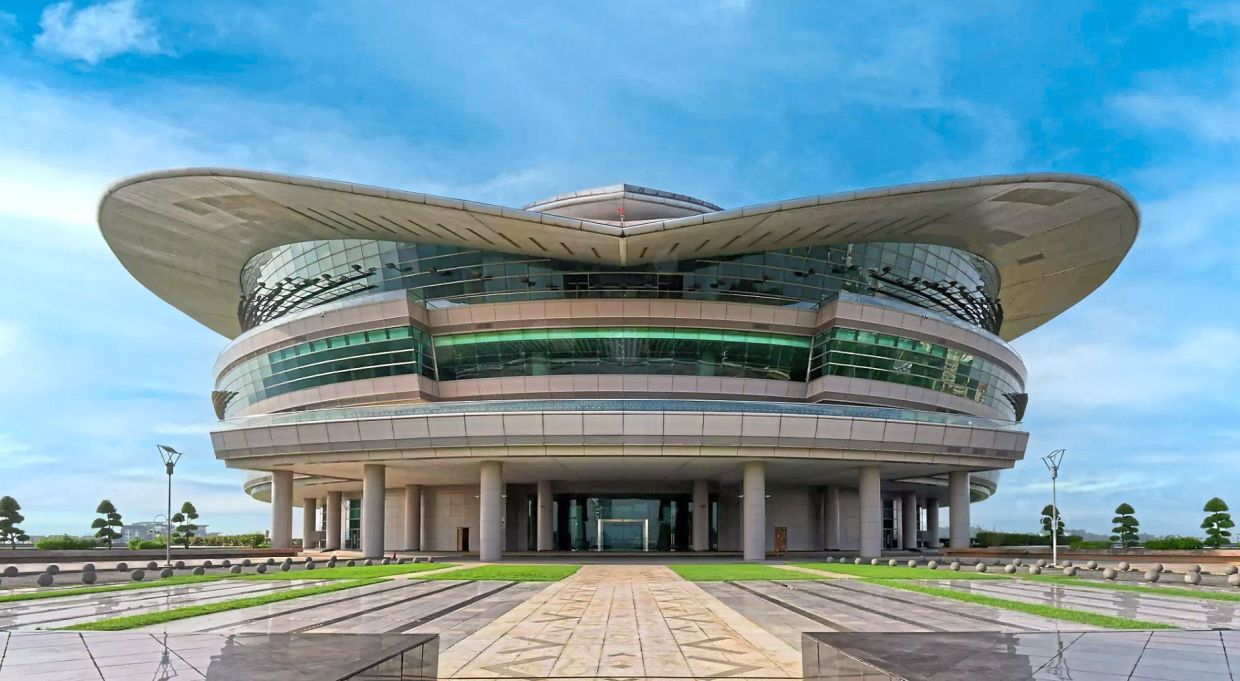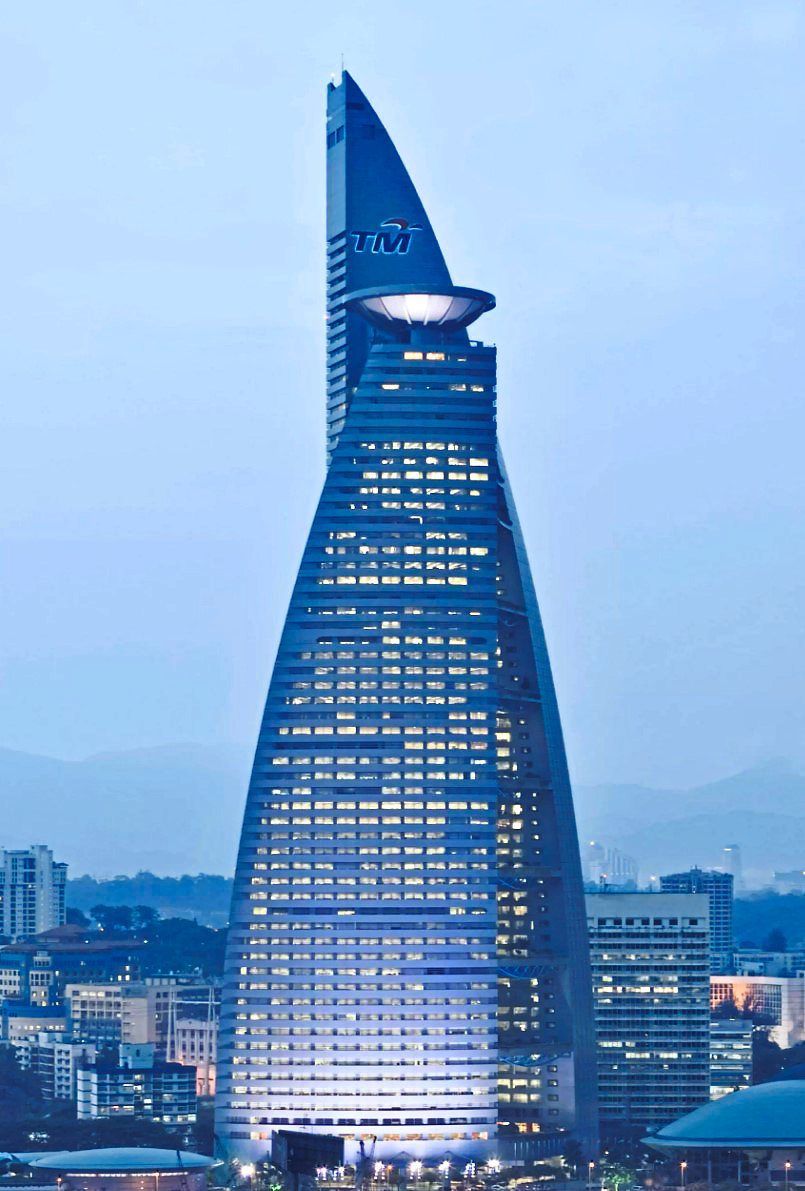The Putrajaya International Convention Centre design has a unique roof form resembling the pending perak, a traditional silver belt buckle used by Malay royalty. Photos: Lin Ho
Architects undeniably play a crucial and influential role in nation-building. Architects shape cities, neighbourhoods and communities. They create functional, sustainable and culturally significant spaces that influence the way we live and interact with our surroundings.
Landmark buildings are masterpieces of architects who blend creativity and technical expertise. As we celebrate our 67th National Day and 61st Malaysia Day, here’s a special series featuring architectural landmarks designed by our very own pioneering Malaysian architects.
This week we begin with selected works designed by the well-known Hijjas Kasturi, who has often been referred to as the “Father of Modern Architecture” in Malaysia for his significant contributions to the country’s architectural landscape. He is known for his innovative approach to architecture, blending contemporary design with traditional cultural elements.
Born in 1936, he studied architecture in Australia before returning to Malaysia. In 1977, he established Hijjas Kasturi Associates. Over the years, Hijjas’ ground-breaking designs have created an impactful architectural legacy in our nation.
Menara Tabung Haji
Completed in 1984, Menara Tabung Haji is one of Hijjas’ early designs. The 37-storey office tower is an iconic landmark in Kuala Lumpur’s skyline, with its dramatic sculptural silhouette of curved and tapered elevation.
Resembling the shape of an hourglass, the round floor plate was designed with five peripheral columns to signify the Five Pillars of Islam. Until today, Menara Tabung Haji stands tall as one of the most recognisable buildings in KL.
Menara Telekom
One of Hijjas’ most famous works, Menara Telekom (also known as TM Tower), is a 55-storey tower in KL. Completed in 2001, the fifth tallest building in Malaysia was designed as an intelligent building that prioritises energy efficiency.
As a statement of strength and resilience, the tower design represents a young bamboo shoot with its leaves sprouting upwards, reaching for sunlight.
With its open-air hanging sky gardens on every three floors, solar heat gain is reduced on its East-West facades.
Putrajaya International Convention Centre
Another remarkable project by Hijjas is the Putrajaya International Convention Centre built atop a prominent hill at Putrajaya. The building design has a unique roof form resembling the pending perak, a traditional silver belt buckle used by Malay royalty. Completed in 2003, the unique design cleverly incorporates daylight harvesting, large airy colonnaded walkways and a series of deep overhang roofs that cools the spaces below.
The architectural design sensitively created spaces beneath the hill to avoid an over-imposing building scale. The outcome is an amazing architectural gem atop a green hill.
The buildings above reflect the architect’s passion for imbuing cultural symbolism and sculptural forms into his architectural designs. Hijjas’ impact extends far beyond his landmark buildings. During my university days, Hijjas was highly regarded as our architectural hero, an inspiration for all of us aspiring young architects then.
Today, he is an icon, mentor and educator. I am convinced that Hijjas’ remarkable masterpieces will continue to inspire future generations of architects.
His dedication to environmentally sustainable and culturally sensitive architecture has not only left a mark on Malaysia’s skyline but also cultivated a profound appreciation for sustainable and culturally relevant design across South-East Asia.
Tan Bee Eu is a professional architect and interior designer registered with Lembaga Arkitek Malaysia with over two decades of professional practice. She also teaches at Universiti Sains Malaysia and is a frequent keynote speaker at architectural forums and juror of international awards. She can be reached at www.betadesignz.com/contact.
The Putrajaya International Convention Centre design has a unique roof form resembling the pending perak, a traditional silver belt buckle used by Malay royalty. Photos: Lin Ho
Lin Ho
Menara Telekom is designed as an intelligent building that prioritises energy efficiency.
Lin Ho









