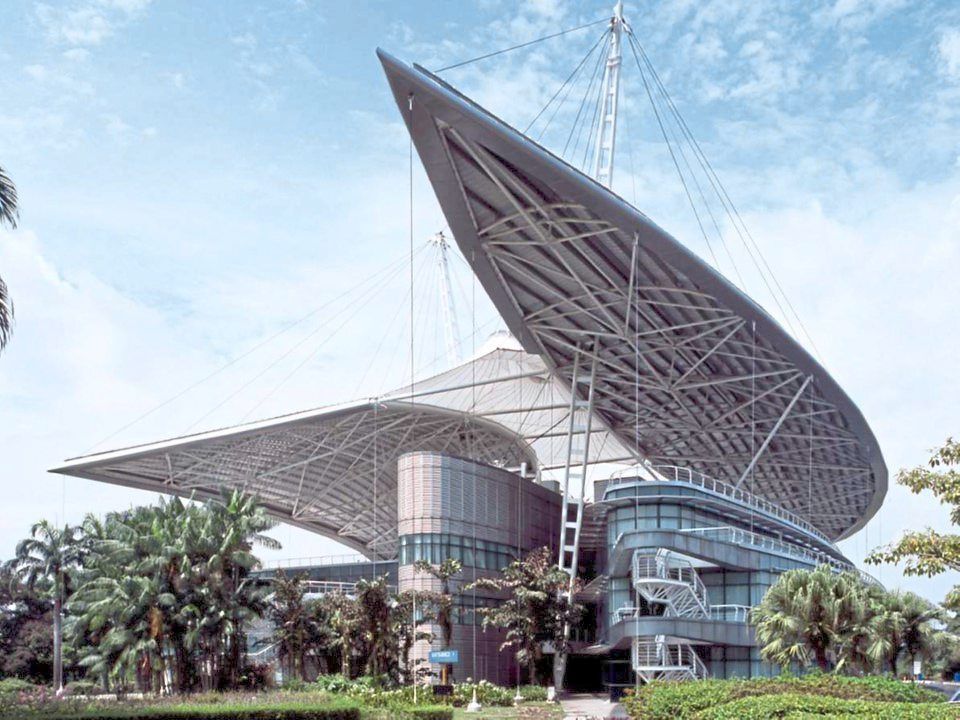The Guthrie Pavilion is designed with a large distinctive roof canopy which acts like a huge umbrella. Photos: TRHZ
This week, our prominent Malaysian architects series proudly features Datuk Dr Ken Yeang, globally known as one of the founding fathers of sustainable architecture.
Years before sustainability became the catchword, Yeang pioneered the concept of bioclimatic skyscrapers, integrating natural ventilation, daylighting, solar shading and vegetation in high-rise design.
Rather than treating buildings as isolated entities, Yeang’s designs integrate them into their ecological contexts.
In Malaysia’s tropical climate, Yeang’s work is particularly relevant because he focuses on passive strategies in reducing energy footprint while enhancing occupants’ quality of life.
By designing buildings that harness natural resources, such as sunlight and wind, Yeang has helped create structures that are both energy-efficient and aesthetically unique.
Early life and education
Yeang, born in 1948 in Penang, studied architecture at the Architectural Association School of Architecture in London and earned a doctorate from Cambridge University with a focus on ecological design.
This academic background set the stage for Yeang’s influential role in sustainable architecture.
His early interest in nature and its relationship with built environments influenced his architectural philosophy.
Roof-Roof House
One of Yeang’s important early works is the Roof-Roof House built in 1984, located in Kuala Lumpur.
The unique name was inspired by the concept of having two roofs instead of one.
Its lower roof terrace acts as the primary roof while a raised louvred roof becomes the secondary layer that provides shading and reduces heat gain to the house.
It’s impressive how the open-plan layout, wide overhangs, and large windows promote airflow and reduce reliance on mechanical cooling systems.
Yeang’s focus on integrating natural ventilation and passive energy-saving strategies makes this house a precursor to his iconic bioclimatic skyscrapers.
Menara Mesiniaga
Completed in 1992, Menara Mesiniaga is a 15-storey corporate office, a high-tech marvel of its time.
The landmark building showcases an innovative approach to breaking the convention of a typical glass-enclosed high-rise building that feeds on an air-conditioning system.
Raised on a green base, the building consists of 10 circular floors of office space with terraced garden balconies and external louvres for shading.
The tower is crowned by a spectacular sunroof arching across the top-floor pool.
It was a remarkable feat for the architect to see his bold ideas come to fruition.
In 1995, the innovative design of Menara Mesiniaga won the Aga Khan Award for Architecture (AKAA), considered one of the most renowned and prestigious awards in architecture.
Guthrie Pavilion
Another significantly unique project is the Guthrie Pavilion, a corporate office building completed in 1997.
The building is designed with a large distinctive roof canopy which acts like a huge umbrella that provides additional shading to the primary roof slab of the building.
The building also included rainwater harvesting systems, integration of natural light, green spaces, courtyards and water elements.
Trees and vegetation are the hallmark of Yeang’s philosophy of crafting buildings with a natural cooling mechanism.
Solaris Singapore
Solaris, a 15-storey office building with laboratories and research facilities, was designed by Yeang and completed in 2011.
Located in the Fusionopolis area, it was specifically designed for the One-North development, which is known as Singapore’s Centre for Science and Technology Research.
One of the most distinctive features of Solaris is the 1.5km green ramp which connects the ground level to the roof and is lined with lush vegetation, creating an uninterrupted green corridor.
It helps to cool the air around the building and mitigate the urban heat island effect.
The building’s sustainability features are also impressive.
It integrates rainwater harvesting, with pipes collecting water for irrigation, louvres that act as light shelves to reduce heat transfer, and a glass operable roof that provides protection from extreme climates and acts as a smoke vent in emergencies.
In 2008, The Guardian hailed Yeang as one of the 50 people who could save the Earth, alongside personalities like entrepreneur Elon Musk and actor-environmentalist Leonardo DiCaprio.
A remarkable career for a humble Malaysian devoted to making the world a better place with his eco-architecture.
His work sets a new standard for sustainable urban development and inspires architects all over the world to prioritise environmental responsibility in architecture.
He plays a pivotal role in shaping the future of architecture in Malaysia and beyond.
Indeed, Yeang is a true Malaysian icon deserving of much recognition and appreciation from the younger generation.
Tan Bee Eu is a professional architect and interior designer registered with Lembaga Arkitek Malaysia with over two decades of professional practice. She also teaches at Universiti Sains Malaysia and is a frequent keynote speaker at architectural forums and juror of international awards. She can be reached at www.betadesignz.com/contact.
The Guthrie Pavilion is designed with a large distinctive roof canopy which acts like a huge umbrella. Photos: TRHZ
Menara Mesiniaga consists of 10 circular floors of office space with terraced garden balconies and external louvres for shading.
One of the most distinctive features of Solaris Singapore is the 1.5km green ramp which connects the ground level to the roof and is lined with lush vegetation.
The Roof-Roof House has a lower roof terrace which acts as the primary roof, while a raised louvred roof becomes the secondary layer that provides shading and reduces heat gain.
(Credit TRHZ)










