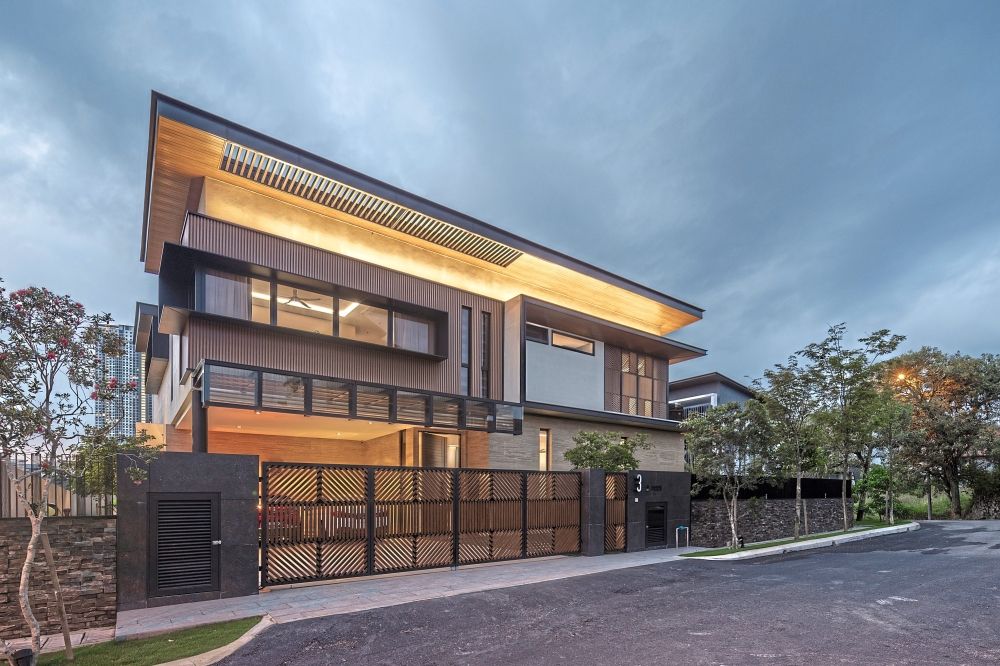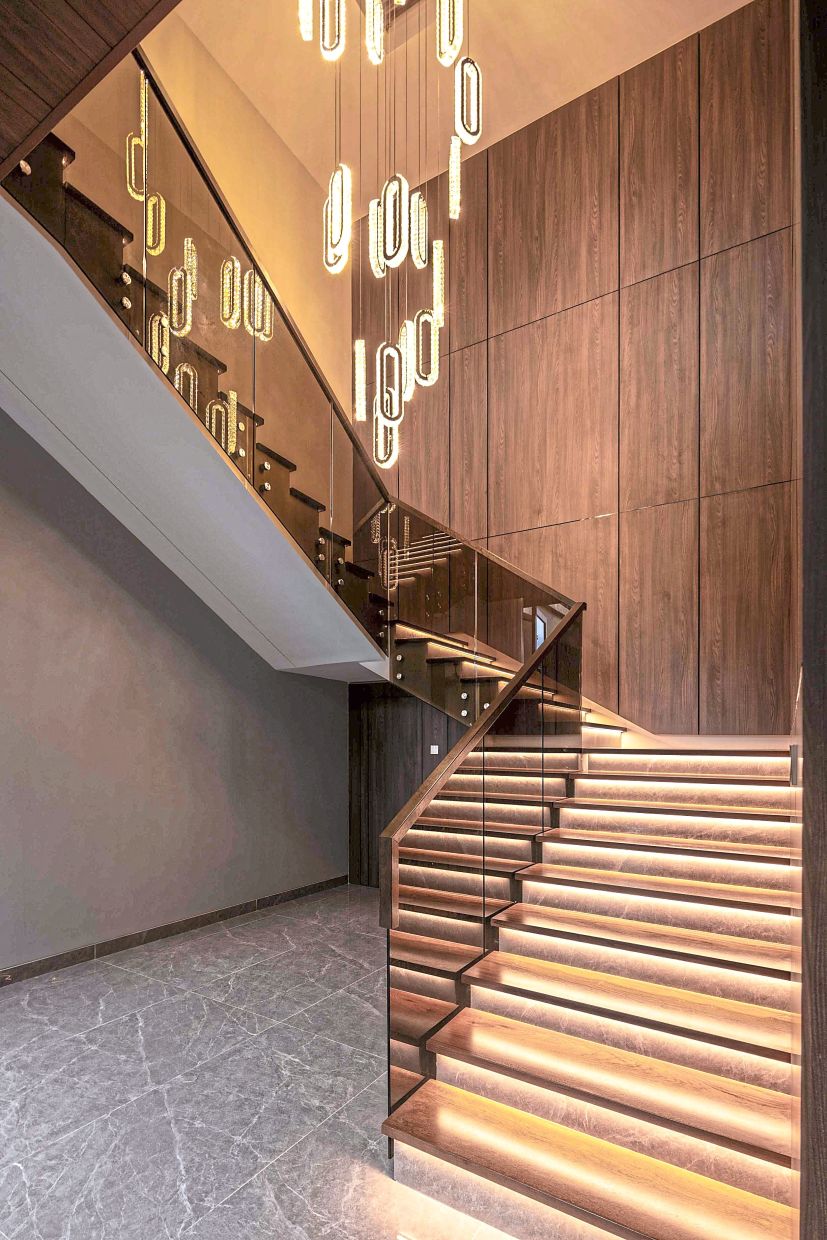The overall palette for the house's exterior is a combination of timber, stone and painted plaster in keeping with a tropical contemporary look. Photos: Pixelaw Photography
The single leaf pivot teak door evokes a lofty feel as one enters the interior spaces of the bungalow. Measuring 12ft (3.6m) in height x 4ft (1.2m) in width, the main door opens up to the living room, characterised by a generous 15ft (4.6m) floor-to-floor space.
This living area leads to a walkway that looks out into a green space that the house is designed around – a fish pond and courtyard paired with 14ft (4.3m) high collapsible glass doors.
“The husband likes green spaces and for the garden to integrate with the house. Our design approach therefore, was to create a central courtyard with a fish pond and organise all the spaces around it, emphasising the outdoors rather than indoors,” said lead architect Melvyn J. Kanny.
“The living, dining and kitchen spaces were designed with floor-to-ceiling sliding doors that slide into a hidden pocket wall. When all the doors are open, the house appears to be totally open to the central garden,” he added.
Located within a gated and guarded development in Bandar Kinrara, Puchong, Selangor, the Bandar Kinrara bungalow occupies 8,769sq ft (815sq m) of space, with a build-up area of 6,900sq ft (641sq m).
The five-bedroom abode, home to a couple and their daughter, is a project by M J Kanny Architect that was completed in August 2023.
Glass doors before the courtyard allow the latter to be seen when going up the staircase to the first floor. One is also able to look directly into the dining area and kitchen through the central courtyard garden. This creates an intimate connection between the spaces, yet ensures a degree of privacy.
The kitchen and dining areas were crafted as a spacious, open design, featuring an island that overlooks the courtyard, allowing cooking and dining to take place amidst surrounding greenery.
A central staircase leads to the first floor, where a link bridge separates the master suite from other bedrooms. Both the master bedroom and the daughter’s room include covered balconies, or lanai, with timber screens that provide shade and privacy from neighbouring homes.
“This allows them to sit out and enjoy the outdoor views whilst still having some privacy and security.
“The design motif used for these screens was taken from the banana leaf. As the owners are Hindus, banana leaves are considered auspicious. We decided to create a subtle design motif that resonates in the façade detail of the house,” explained Melvyn.
“The overall palette for the house’s exterior is a combination of timber, stone and painted plaster in keeping with a tropical contemporary look. We kept the roof lines clean (no pitched roofs) to emphasise the horizontal plane of the house. The timber elements were used as screens for privacy and also to help accentuate the façade.”
From the start, Melvyn shared that the owners were not overly demanding regarding design but had specific requests for their bedrooms, including generous ceiling heights. As a whole, they were receptive to the idea of a modern, open-concept home.
Today, the owners particularly enjoy the garden and courtyard with the fish pond, as well as the kitchen and dining areas, which serve as the central hub of the house, visually connecting to both the garden and other spaces within the home.
With its thoughtful design, this bungalow exudes a harmonious blend of comfort and elegance, embracing both modern living and the tranquillity of the outdoors.

















