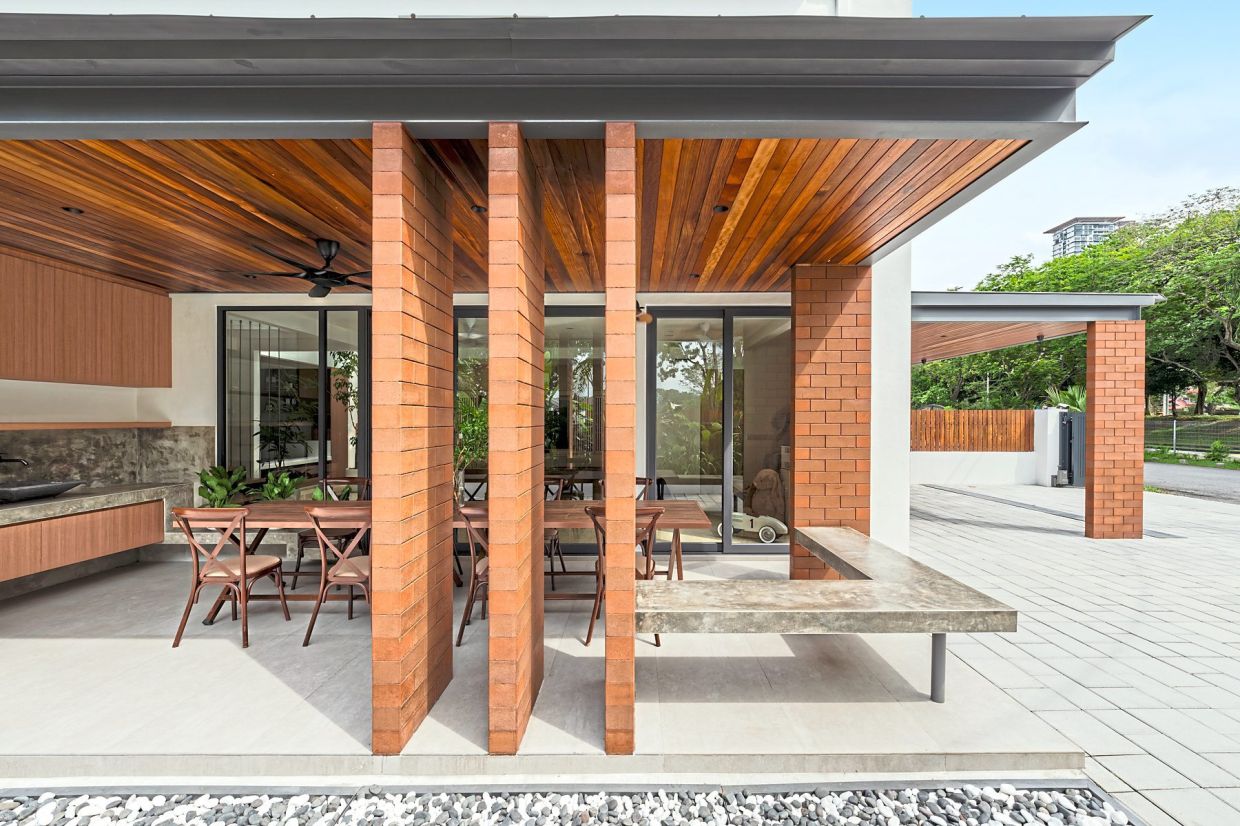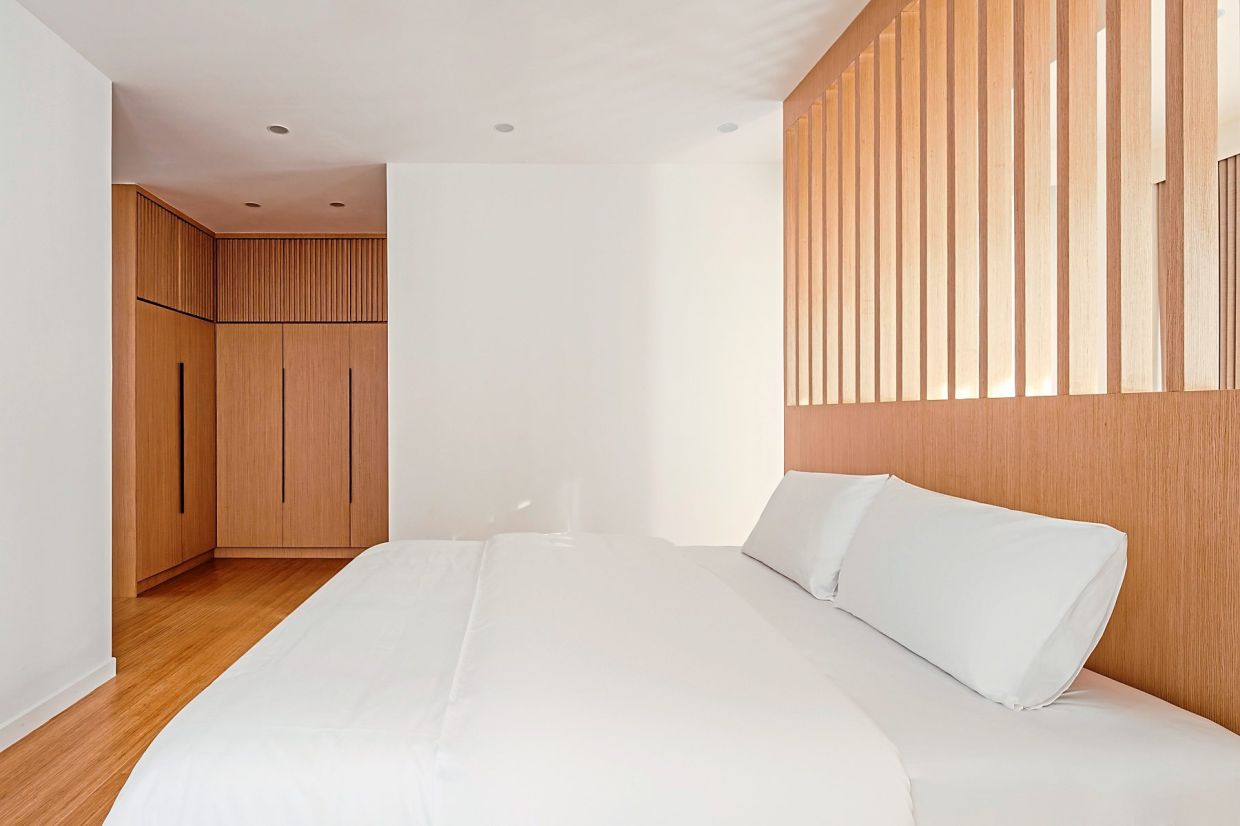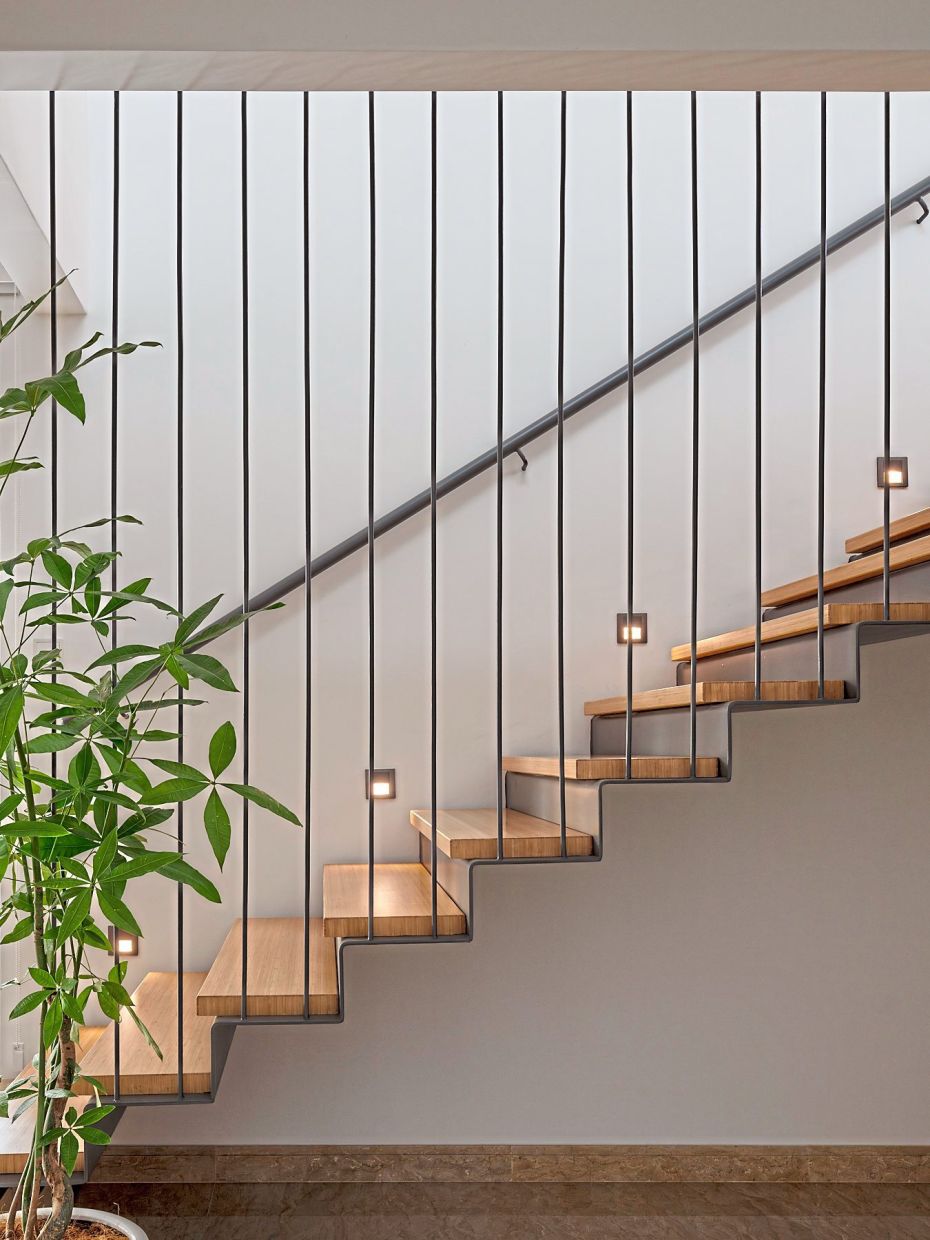Skylight House is a cosy living space made with sustainable practices. Photos: David Yeow Photography
Situated in the heart of Petaling Jaya’s oldest suburbs is a cosy, re-imagined family home known as Skylight House.
What was once a simple 1970s terrace house that has seen better days is now an aesthetically pleasing space bathed in light that’s perfect for a growing family.
“The old structure came with a cramped interior which was typical for housing developments from that era,” says Skylight House architect Eleena Jamil, adding that the house had also been modified several times over the years.
The abode was initially a childhood home filled with memories for Eleena’s client, Leou Zia Zia, but it was in a state of disrepair as it had been repeatedly rented out over the years.
“By the time my client and her husband Aaron Lim decided to return with their own family, the house desperately needed transformation,” she adds.
“As a result, my team and I made the decision to create a living space that was both visually appealing to look at and considerate of the environment.”
Prioritising open spaces
Eleena’s approach to Skylight House was not about grand gestures but involved subtle, thoughtful interventions.
“My challenge was to change the outdated structure into a vibrant, functional home while maintaining its historical context,” she says.
Prior to the remodelling process, the house structure came with low ceilings and beams and it also lacked natural light. To blend a more contemporary design with a focus on sustainability into the space, the architect and her team had to work within the constraints of the existing structure.
“I wanted to modernise the home while respecting its original form... I also wanted to bring in more sunlight and airflow to the space as these were lacking in previous renovations,” she explains.
The remodelling was also driven by the need for a flexible, open-plan space where the family could gather and interact with each other. To do this, the current house had to be changed back to its original layout.
“We did this by (re-)extending the house both at the side and rear, creating a shaded terrace, an en-suite guest bedroom and utility spaces,” she adds.
The terrace, which is accessible from the living room through the sliding doors, also serves as an extension of the family’s living space.
“These extensions do not overpower the original building but instead serve to complement it,” she continues.
Additionally, Eleena also transformed the upstairs attic into a small room that is accessible by a steep staircase designed to work around the constraints of space.
“The extensions on the ground floor and in the attic do not overwhelm the scale of this house, and this helps maintain a respectful volume alongside its neighbours,” she continues.
“The ground floor is now a cohesive space where the living, dining and kitchen areas flow into one another,” she says.
Sustainable choices
In addition to its spatial transformations, Skylight House is also defined by the use of its materials.
Externally, the rebuilt home radiates warmth with terracotta-coloured compressed earth bricks for wall sections and columns, while local wood is used for the house’s screens and ceilings.
“We used bricks made from locally sourced soil and sand from a nearby factory,” Eleena explains. “They are produced using a process that comprises dampening, compressing, and natural drying instead of firing, which results in lesser embodied energy and carbon.”
Along with the cast in-situ concrete bench at the corner, the earth brick columns define the terrace’s edge in equal proportion.
“The timber screens are delicate and filigree-like, made from thin strips of Balau wood arranged vertically,” she adds.
“These screens provide shading to the large, glazed openings behind them.”
While the roof remains unchanged to maintain the street’s roofline, it is topped with photovoltaic panels, also known as solar panels.
On the inside of Skylight House, Eleena has used materials with muted tones to create a peaceful and soothing atmosphere.
Her team has also added polished natural stone flooring in sandy hues, which complements the rich tones of the wooden cabinetry within the space.
The structure of the main staircase is crafted from folded steel plates suspended on rods and the treads are made from compressed bamboo planks.
Bamboo continues to play a role on the upper floors of the house, where it is used for the flooring in the bedrooms and the stairs that lead to the attic.
The use of natural materials is a conscious effort made by the architect and her team to reduce the home’s carbon footprint.
“We added natural stone on the floors and bathroom walls as they are low-embodied energy materials,” Eleena says.
“Other sustainable resources like timber and bamboo are also used throughout the design of this house. These materials not only contribute to the house’s aesthetic appeal but also support its environmental goals.”
For Leou, Skylight House is a home that connects both past and present, and a sanctuary for her family to live, grow and gather in.
For Eleena, the project serves as an example of how architecture can respond to the needs of an expanding family while still being mindful of the environment.
“Using solar panels on the roof significantly reduces reliance on the national grid energy supply. Compressed earth bricks, bamboo and timber are all renewable, low-carbon options,” says Eleena.
Ultimately, the design of Skylight House celebrates light and space, honours the earth through sustainable practices, and shows Eleena’s commitment to sustainability.















