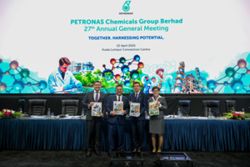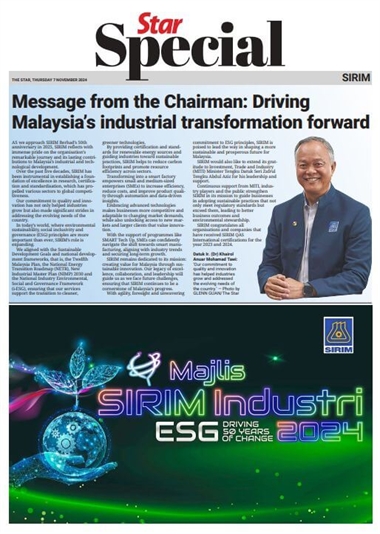
Growing up among the paddy fields of Kedah where nature was his playground, Choo understands the impact of living with nature and this experience has shaped his thoughts and ways of design. — ART CHEN/The Star
The arts have always been part of architect Edric Choo Poo Liang’s life. “My father was a self-taught artist, my mother is a great chef, and it was the subject that I always excelled at throughout my schooling days,” he says, laughing.
Growing up among the paddy fields of Kedah where nature was his playground, Choo understands deeply the impact of living with nature. “I grew up fishing by the river, catching fighting fishes, riding a bike and climbing trees – it is no wonder that I love nature,” he says. “It has shaped my thoughts and ways of design.” This soon led him to study Housing Building & Planning at Universiti Sains Malaysia and later on architecture at Universiti Malaya.
Save 30% for ads-free and full access now!










































